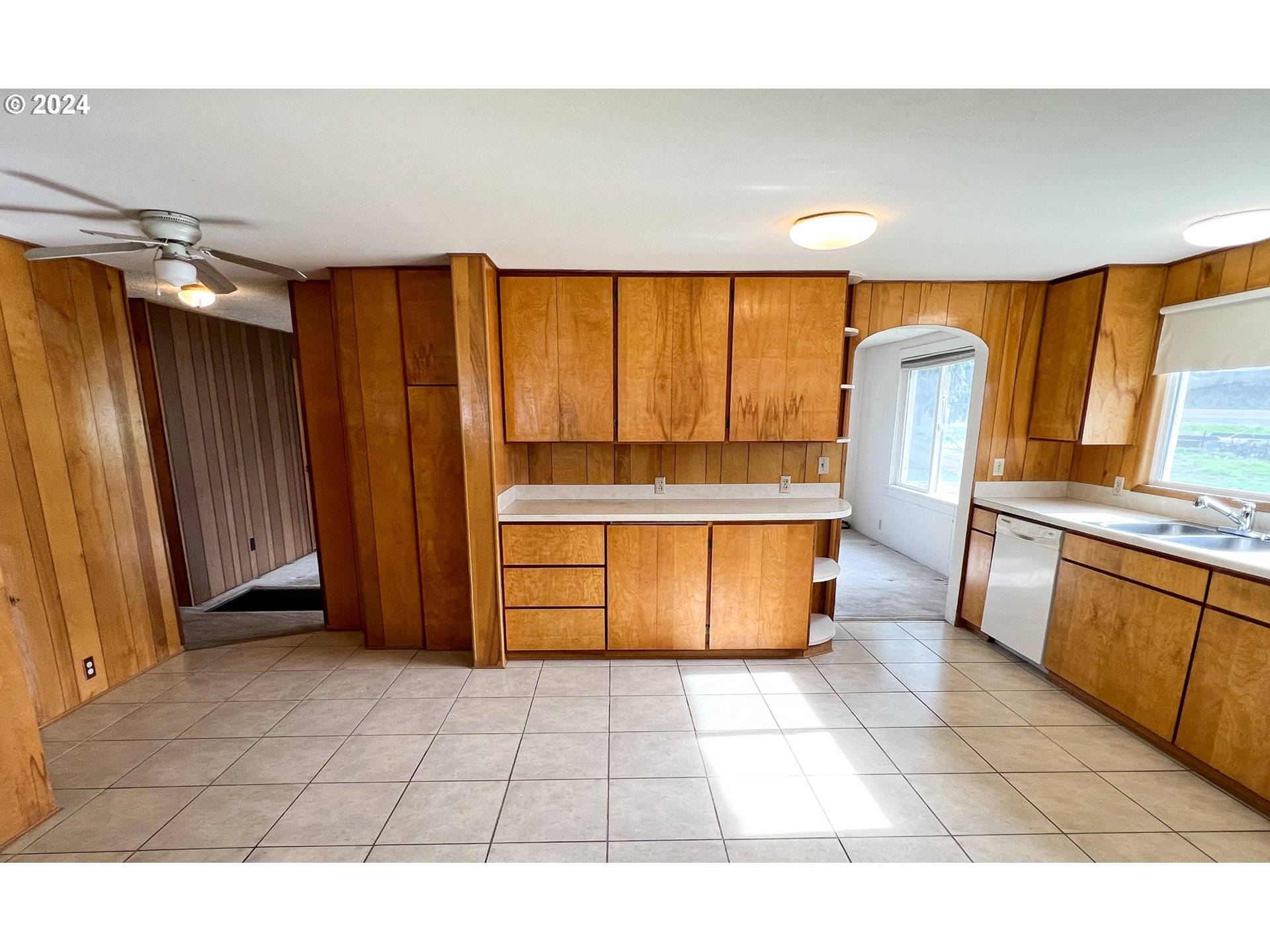60325 HIGHWAY 26 John Day, OR 97845
UPDATED:
Key Details
Property Type Single Family Home
Sub Type Single Family Residence
Listing Status Pending
Purchase Type For Sale
Square Footage 1,456 sqft
Price per Sqft $205
MLS Listing ID 24229952
Style Stories1, Ranch
Bedrooms 3
Full Baths 2
Year Built 1954
Annual Tax Amount $1,834
Tax Year 2023
Lot Size 0.880 Acres
Property Sub-Type Single Family Residence
Property Description
Location
State OR
County Grant
Area _410
Zoning Gen Com
Rooms
Basement None
Interior
Interior Features Ceiling Fan, Hardwood Floors, Laundry, Tile Floor, Wallto Wall Carpet, Washer Dryer
Heating Floor Furnace, Other
Cooling None
Appliance Dishwasher, Free Standing Range, Free Standing Refrigerator, Solid Surface Countertop, Tile
Exterior
Exterior Feature Outbuilding, Patio, R V Parking, R V Boat Storage, Yard
Parking Features Carport, Detached
Garage Spaces 2.0
View Mountain
Roof Type Composition
Garage Yes
Building
Lot Description Corner Lot, Irrigated Irrigation Equipment, Level
Story 1
Foundation Concrete Perimeter
Sewer Septic Tank
Water Well
Level or Stories 1
Schools
Elementary Schools Humbolt
Middle Schools Grant Union
High Schools Grant Union
Others
Senior Community No
Acceptable Financing Conventional, FHA, VALoan
Listing Terms Conventional, FHA, VALoan
Virtual Tour https://www.zillow.com/view-imx/e34187f4-9be6-4020-a6ec-c5bcc1729f66?setAttribution=mls&wl=true&initialViewType=pano&utm_source=dashboard

GET MORE INFORMATION



