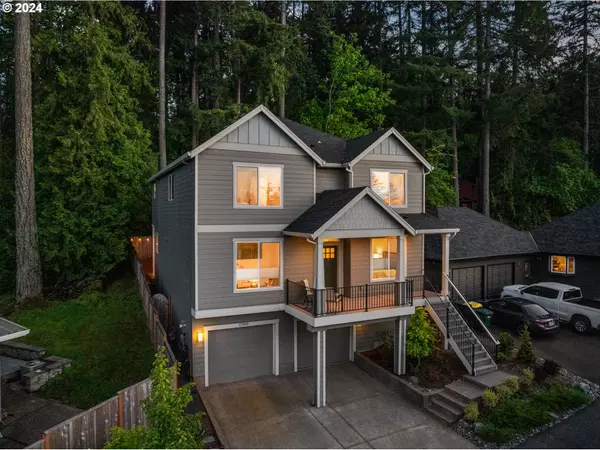17590 SW SUNVIEW LN Beaverton, OR 97007
OPEN HOUSE
Sat Nov 23, 1:00pm - 3:00pm
UPDATED:
11/21/2024 10:51 AM
Key Details
Property Type Single Family Home
Sub Type Single Family Residence
Listing Status Active
Purchase Type For Sale
Square Footage 2,832 sqft
Price per Sqft $250
Subdivision Shady Peak
MLS Listing ID 24087478
Style Craftsman, Tri Level
Bedrooms 5
Full Baths 3
Condo Fees $89
HOA Fees $89/mo
Year Built 2021
Annual Tax Amount $6,604
Tax Year 2023
Lot Size 5,227 Sqft
Property Description
Location
State OR
County Washington
Area _150
Rooms
Basement Crawl Space
Interior
Interior Features Garage Door Opener, High Ceilings, Laminate Flooring, Laundry, Luxury Vinyl Plank, Quartz, Soaking Tub, Tile Floor, Wallto Wall Carpet, Washer Dryer
Heating Forced Air95 Plus
Cooling Air Conditioning Ready
Fireplaces Number 1
Fireplaces Type Electric
Appliance Builtin Oven, Builtin Range, Butlers Pantry, Convection Oven, Cooktop, Dishwasher, Disposal, Free Standing Refrigerator, Gas Appliances, Island, Microwave, Plumbed For Ice Maker, Quartz, Range Hood, Stainless Steel Appliance, Tile
Exterior
Exterior Feature Covered Deck, Fenced, Patio, Porch, Private Road, Sprinkler, Yard
Garage Attached, TuckUnder
Garage Spaces 2.0
View Seasonal, Territorial, Trees Woods
Roof Type Composition
Garage Yes
Building
Lot Description Flag Lot, Gentle Sloping, Private Road, Road Maintenance Agreement, Trees, Wooded
Story 3
Foundation Concrete Perimeter
Sewer Public Sewer
Water Public Water
Level or Stories 3
Schools
Elementary Schools Cooper Mountain
Middle Schools Highland Park
High Schools Mountainside
Others
Senior Community No
Acceptable Financing Cash, Conventional, FHA, VALoan
Listing Terms Cash, Conventional, FHA, VALoan

GET MORE INFORMATION




