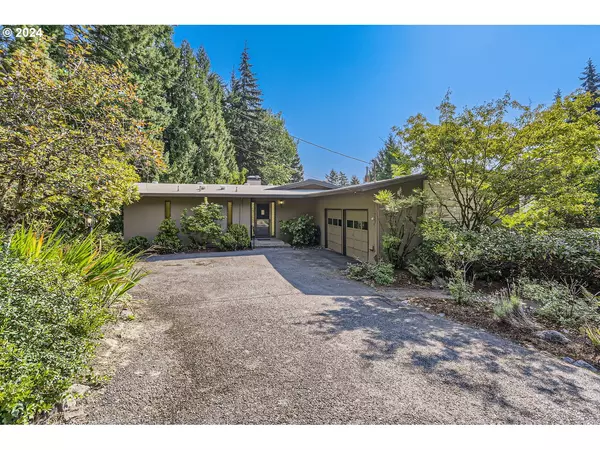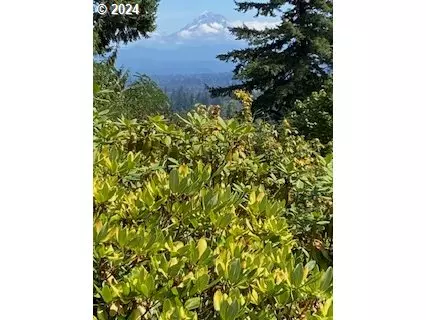10400 SE EASTMONT DR Damascus, OR 97089
UPDATED:
09/07/2024 06:58 AM
Key Details
Property Type Single Family Home
Sub Type Single Family Residence
Listing Status Active
Purchase Type For Sale
Square Footage 2,582 sqft
Price per Sqft $274
MLS Listing ID 24064326
Style Daylight Ranch, Mid Century Modern
Bedrooms 5
Full Baths 2
Year Built 1969
Annual Tax Amount $5,204
Tax Year 2023
Lot Size 1.010 Acres
Property Description
Location
State OR
County Clackamas
Area _145
Zoning RRFF5
Rooms
Basement Daylight, Finished, Full Basement
Interior
Interior Features Garage Door Opener, Hardwood Floors, High Speed Internet, Laminate Flooring, Laundry, Tile Floor, Vaulted Ceiling, Wallto Wall Carpet, Washer Dryer
Heating Forced Air
Cooling Central Air
Fireplaces Number 2
Fireplaces Type Gas, Wood Burning
Appliance Builtin Oven, Cooktop, Dishwasher, Double Oven, Free Standing Refrigerator, Pantry, Solid Surface Countertop
Exterior
Exterior Feature Deck, Gas Hookup, Security Lights, Sprinkler
Garage Attached, Oversized
Garage Spaces 2.0
View Mountain, Territorial, Trees Woods
Roof Type BuiltUp,Membrane
Garage Yes
Building
Lot Description Private, Secluded, Sloped, Trees
Story 2
Foundation Slab
Sewer Standard Septic
Water Community
Level or Stories 2
Schools
Elementary Schools East Orient
Middle Schools West Orient
High Schools Sam Barlow
Others
Senior Community No
Acceptable Financing Cash, Conventional, FHA
Listing Terms Cash, Conventional, FHA

GET MORE INFORMATION




