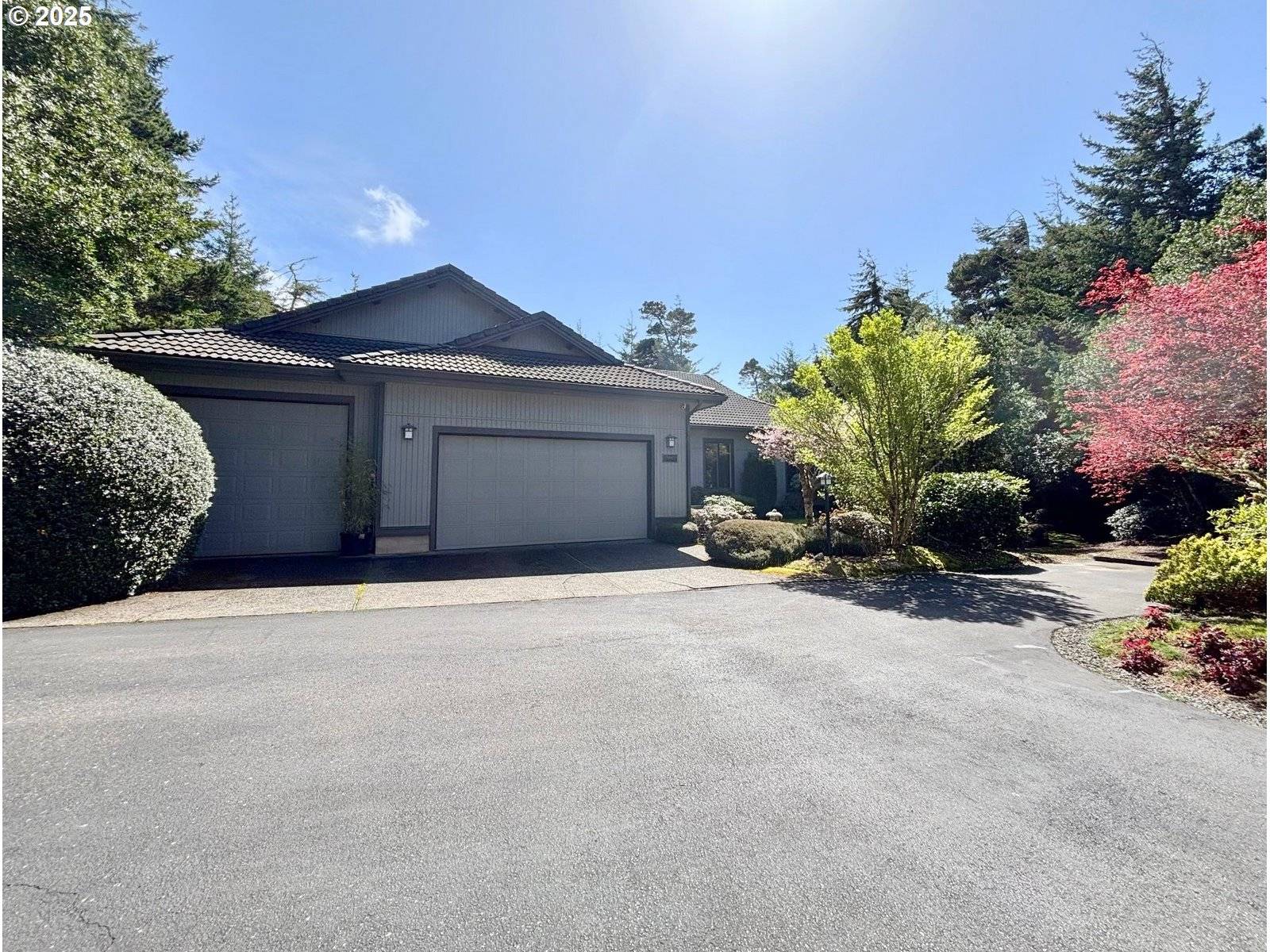5009 KELSIE CT Florence, OR 97439
UPDATED:
Key Details
Property Type Single Family Home
Sub Type Single Family Residence
Listing Status Active
Purchase Type For Sale
Square Footage 2,787 sqft
Price per Sqft $304
Subdivision Heceta South
MLS Listing ID 449877612
Style Custom Style
Bedrooms 3
Full Baths 3
HOA Fees $184/ann
Year Built 1996
Annual Tax Amount $4,917
Tax Year 2024
Lot Size 1.000 Acres
Property Sub-Type Single Family Residence
Property Description
Location
State OR
County Lane
Area _229
Zoning RA/U
Rooms
Basement Crawl Space
Interior
Interior Features Central Vacuum, Garage Door Opener, Hardwood Floors, High Ceilings, Laundry, Plumbed For Central Vacuum, Separate Living Quarters Apartment Aux Living Unit, Skylight, Sound System, Tile Floor, Washer Dryer, Wood Floors
Heating Forced Air, Heat Pump, Wall Heater
Cooling Central Air, Exhaust Fan
Fireplaces Number 1
Appliance Builtin Range, Cooktop, Dishwasher, Disposal, Down Draft, Microwave, Pantry, Plumbed For Ice Maker, Range Hood, Solid Surface Countertop, Tile, Water Purifier
Exterior
Exterior Feature Deck, Garden, Guest Quarters, Sprinkler, Workshop
Parking Features Attached
Garage Spaces 2.0
View Territorial, Trees Woods
Roof Type Tile
Accessibility BathroomCabinets, BuiltinLighting, CaregiverQuarters, GarageonMain, GroundLevel, MinimalSteps, NaturalLighting, OneLevel, UtilityRoomOnMain, WalkinShower
Garage Yes
Building
Lot Description Cul_de_sac, Irrigated Irrigation Equipment, Public Road
Story 1
Foundation Concrete Perimeter
Sewer Septic Tank
Water Public Water
Level or Stories 1
Schools
Elementary Schools Siuslaw
Middle Schools Siuslaw
High Schools Siuslaw
Others
Senior Community No
Acceptable Financing Cash, Conventional
Listing Terms Cash, Conventional

GET MORE INFORMATION



