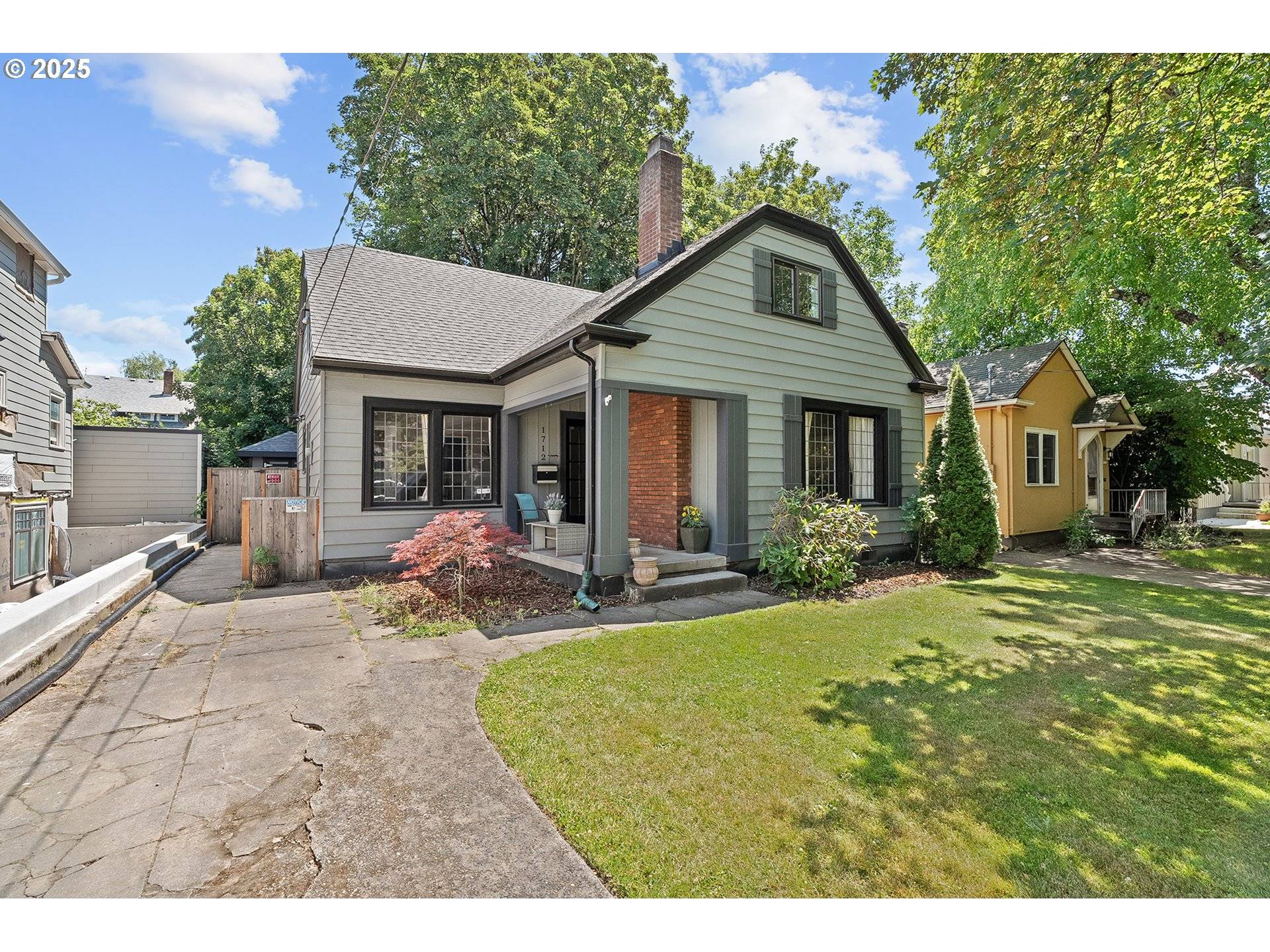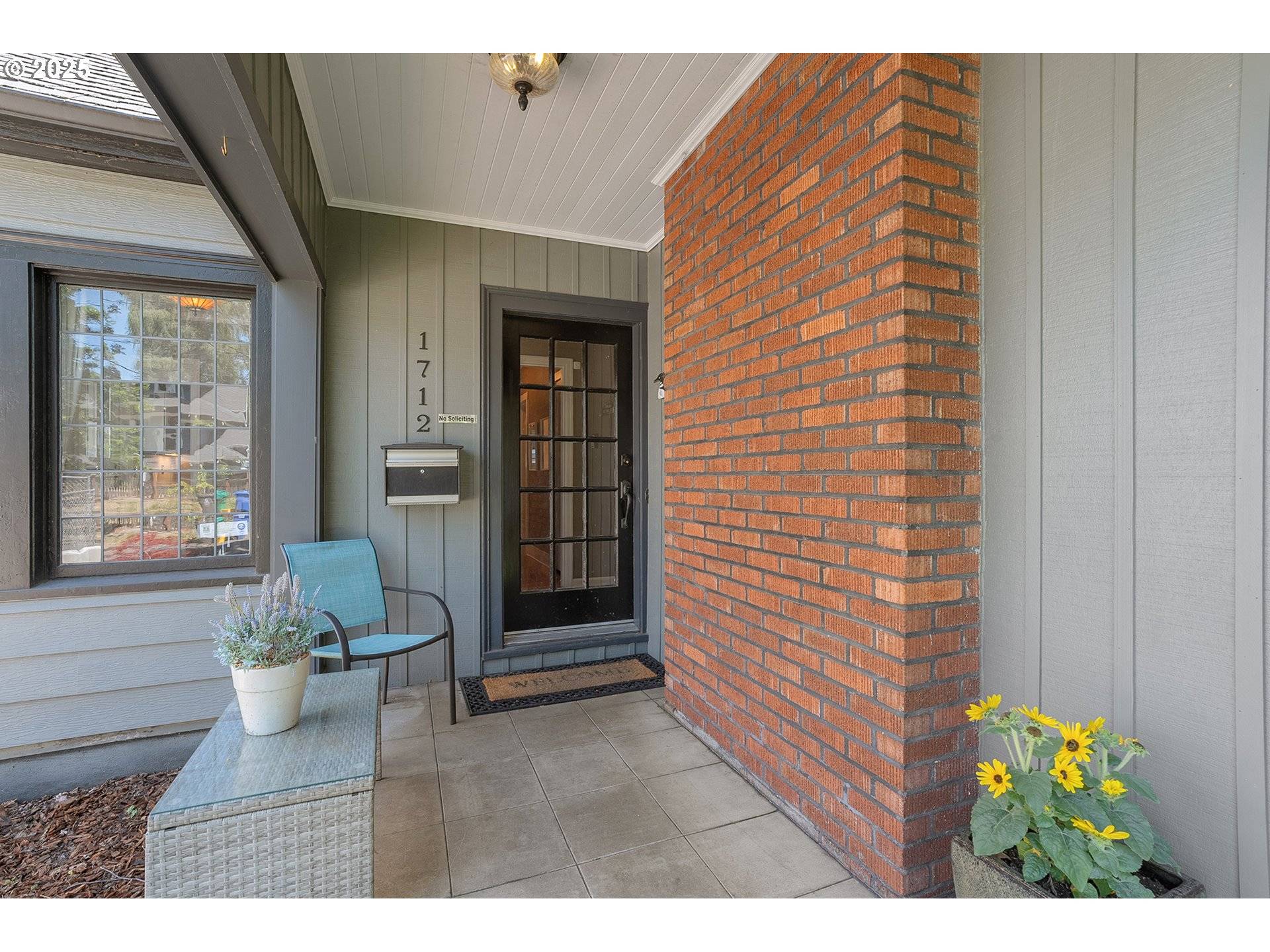1712 SE 38TH AVE Portland, OR 97214
OPEN HOUSE
Sun Jul 06, 12:00pm - 2:00pm
UPDATED:
Key Details
Property Type Single Family Home
Sub Type Single Family Residence
Listing Status Active
Purchase Type For Sale
Square Footage 2,082 sqft
Price per Sqft $336
MLS Listing ID 718801642
Style Stories2, Craftsman
Bedrooms 3
Full Baths 2
Year Built 1926
Annual Tax Amount $7,896
Tax Year 2024
Lot Size 5,227 Sqft
Property Sub-Type Single Family Residence
Property Description
Location
State OR
County Multnomah
Area _143
Rooms
Basement Unfinished
Interior
Interior Features Hardwood Floors, Jetted Tub, Laminate Flooring, Laundry, Luxury Vinyl Plank, Vaulted Ceiling, Washer Dryer
Heating Forced Air
Cooling Window Unit
Fireplaces Number 1
Fireplaces Type Wood Burning
Appliance Dishwasher, Disposal, Free Standing Gas Range, Free Standing Refrigerator, Gas Appliances, Granite, Microwave, Plumbed For Ice Maker, Stainless Steel Appliance
Exterior
Exterior Feature Deck, Fenced, Porch, Tool Shed, Yard
Roof Type Composition
Garage No
Building
Lot Description Level
Story 3
Sewer Public Sewer
Water Public Water
Level or Stories 3
Schools
Elementary Schools Abernethy
Middle Schools Hosford
High Schools Cleveland
Others
Senior Community No
Acceptable Financing Cash, Conventional, FHA, VALoan
Listing Terms Cash, Conventional, FHA, VALoan
Virtual Tour https://youtu.be/GESUlwJNOm4

GET MORE INFORMATION



