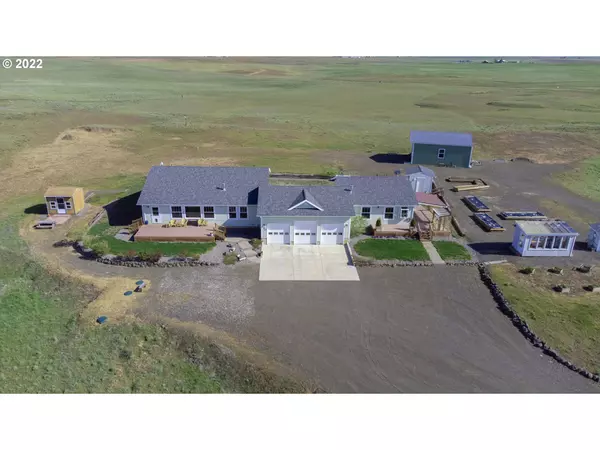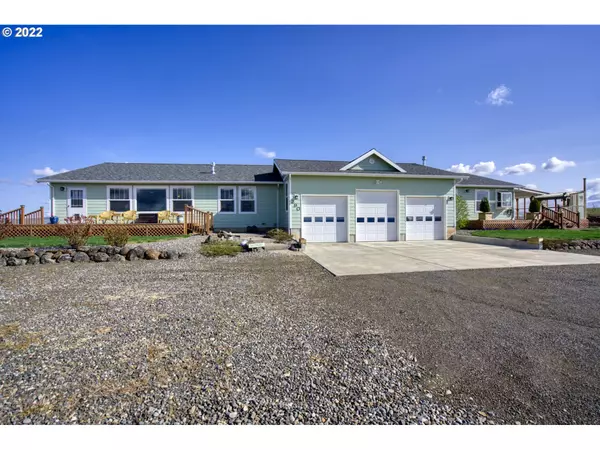Bought with The Hasson Company
For more information regarding the value of a property, please contact us for a free consultation.
290 Simcoe Mtn RD Centerville, WA 98613
Want to know what your home might be worth? Contact us for a FREE valuation!

Our team is ready to help you sell your home for the highest possible price ASAP
Key Details
Sold Price $649,900
Property Type Single Family Home
Sub Type Single Family Residence
Listing Status Sold
Purchase Type For Sale
Square Footage 2,683 sqft
Price per Sqft $242
MLS Listing ID 22515369
Sold Date 06/06/22
Style Stories1, Custom Style
Bedrooms 4
Full Baths 3
Year Built 2013
Annual Tax Amount $3,964
Tax Year 2022
Lot Size 20.070 Acres
Property Sub-Type Single Family Residence
Property Description
Enjoy this 2013 built country home w/ mother-in-law suite on 20 acres off a paved road! AMAZING views of Mt Adams, Mt Hood, Mt Rainier! 1 story, wheelchair accessible! Custom cabinets w/ soft close drawers. 2 propane stoves w/remote. Blackout blinds. Lrg master suite! Jacuzzi tub in hall bthrm. On demand hot water. Full RV hookups & dump. In-ground sprinklers. 24x30 detached shop (wired, 10ft door w/ opener)+ 3 car attached/finished garage! Trex decks. Fruit trees & raised beds. Plus a she-shed!
Location
State WA
County Klickitat
Area _108
Zoning EA
Rooms
Basement Crawl Space
Interior
Interior Features High Speed Internet, Laminate Flooring, Laundry, Sprinkler, Tile Floor
Heating Forced Air
Cooling Heat Pump
Fireplaces Number 2
Fireplaces Type Propane
Appliance Cooktop, Dishwasher, Free Standing Range, Free Standing Refrigerator, Pantry, Plumbed For Ice Maker, Stainless Steel Appliance
Exterior
Parking Features Attached, Detached
Garage Spaces 3.0
View Mountain, Valley
Roof Type Composition
Garage Yes
Building
Lot Description Gentle Sloping, Level
Story 1
Foundation Concrete Perimeter
Sewer Pressure Distribution System
Water Well
Level or Stories 1
Schools
Elementary Schools Goldendale
Middle Schools Goldendale
High Schools Goldendale
Others
Senior Community No
Acceptable Financing Cash, Conventional
Listing Terms Cash, Conventional
Read Less

GET MORE INFORMATION



