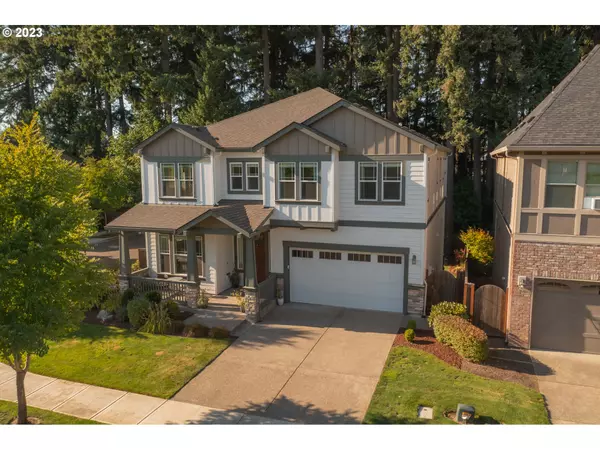Bought with Cascade Hasson Sotheby's International Realty
For more information regarding the value of a property, please contact us for a free consultation.
13616 SW 174TH LOOP Sherwood, OR 97140
Want to know what your home might be worth? Contact us for a FREE valuation!

Our team is ready to help you sell your home for the highest possible price ASAP
Key Details
Sold Price $959,000
Property Type Single Family Home
Sub Type Single Family Residence
Listing Status Sold
Purchase Type For Sale
Square Footage 4,001 sqft
Price per Sqft $239
Subdivision River Terrace
MLS Listing ID 23525563
Sold Date 09/22/23
Style Craftsman
Bedrooms 4
Full Baths 2
Condo Fees $158
HOA Fees $158/mo
HOA Y/N Yes
Year Built 2016
Annual Tax Amount $7,956
Tax Year 2022
Lot Size 6,098 Sqft
Property Description
Offers due by 8/24 at noon. Gorgeous 3 level home backing to green space with immaculate backyard! Main level features office and open floorplan between living and kitchen space with backyard deck. Massive upstairs includes 3 bedrooms plus bonus room, laundry, and master bedroom with double closets and huge master bath overlooking private backyard views. Full daylight basement for entertainment room, game room or even potential ADU walks out to beautifully landscaped backyard with $50k in professional landscaping including firepit, hot tub, projector screen for movies or sports, serene waterfall, and multiple seating spaces all backing to private green space! Home sits on a private corner lot. HOA includes playgrounds, clubhouse, pool, front landscaping, and management. Don't miss this great home!
Location
State OR
County Washington
Area _151
Rooms
Basement Finished, Full Basement
Interior
Interior Features Floor3rd, Engineered Hardwood, Laundry
Heating Forced Air90
Cooling Central Air
Fireplaces Number 1
Fireplaces Type Gas
Appliance Dishwasher, Disposal, Free Standing Range, Gas Appliances, Granite, Island, Microwave, Pantry, Stainless Steel Appliance
Exterior
Exterior Feature Deck, Fenced, Fire Pit, Free Standing Hot Tub, Patio, Water Feature, Yard
Garage Attached
Garage Spaces 2.0
View Y/N true
View Trees Woods
Roof Type Composition
Garage Yes
Building
Lot Description Corner Lot, Private, Secluded, Trees
Story 3
Foundation Slab
Sewer Public Sewer
Water Public Water
Level or Stories 3
New Construction No
Schools
Elementary Schools Mary Woodward
Middle Schools Fowler
High Schools Tigard
Others
Senior Community No
Acceptable Financing Cash, Conventional, FHA, VALoan
Listing Terms Cash, Conventional, FHA, VALoan
Read Less

GET MORE INFORMATION




