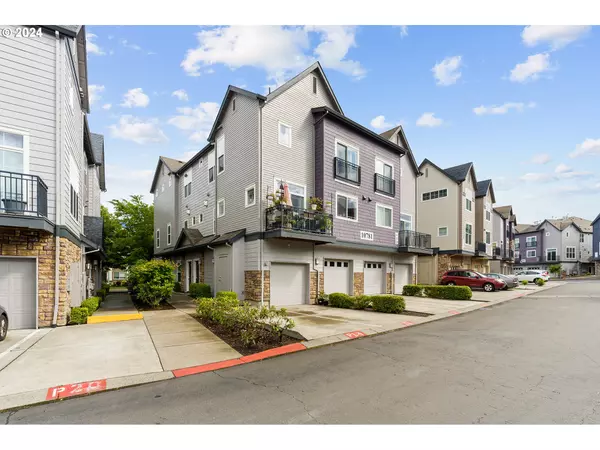Bought with Knipe Realty ERA Powered
For more information regarding the value of a property, please contact us for a free consultation.
10781 NE RED WING WAY #201 Hillsboro, OR 97006
Want to know what your home might be worth? Contact us for a FREE valuation!

Our team is ready to help you sell your home for the highest possible price ASAP
Key Details
Sold Price $372,500
Property Type Townhouse
Sub Type Townhouse
Listing Status Sold
Purchase Type For Sale
Square Footage 1,242 sqft
Price per Sqft $299
MLS Listing ID 24286367
Sold Date 08/26/24
Style Contemporary, Townhouse
Bedrooms 2
Full Baths 2
Condo Fees $466
HOA Fees $466/mo
Year Built 2007
Annual Tax Amount $3,320
Tax Year 2023
Property Sub-Type Townhouse
Property Description
Beautifully maintained corner-unit condo with open floor plan, tall ceilings, and tons of natural light just minutes from Nike, Intel, and the Max line! This contemporary townhome-style condo is a must see, and includes stainless steel appliances, newer vinyl flooring, a gas burning fire place, newer interior paint, and updated finishes throughout. Single car garage with direct home entry and driveway parking spot. HOA dues are $466/month and covers water, sewer, garbage, exterior maintenance, and landscaping. [Home Energy Score = 9. HES Report at https://rpt.greenbuildingregistry.com/hes/OR10228813]
Location
State OR
County Washington
Area _152
Rooms
Basement None
Interior
Interior Features Ceiling Fan, Garage Door Opener, High Ceilings, Laundry, Luxury Vinyl Plank, Wallto Wall Carpet, Washer Dryer
Heating Forced Air
Cooling Central Air
Fireplaces Number 1
Fireplaces Type Gas
Appliance Dishwasher, Disposal, Free Standing Range, Free Standing Refrigerator, Gas Appliances, Island, Microwave, Pantry, Stainless Steel Appliance, Tile
Exterior
Exterior Feature Deck, Security Lights, Sprinkler
Parking Features Attached
Garage Spaces 1.0
View Park Greenbelt
Roof Type Composition
Garage Yes
Building
Lot Description Commons, Level, Light Rail
Story 3
Foundation Concrete Perimeter
Sewer Public Sewer
Water Public Water
Level or Stories 3
Schools
Elementary Schools Mckinley
Middle Schools Five Oaks
High Schools Westview
Others
Senior Community No
Acceptable Financing Cash, Conventional
Listing Terms Cash, Conventional
Read Less

GET MORE INFORMATION



