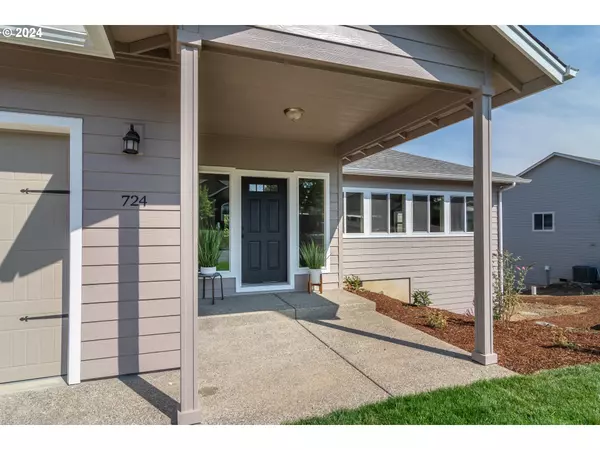Bought with RE/MAX Integrity
For more information regarding the value of a property, please contact us for a free consultation.
724 DIVOT LOOP Sutherlin, OR 97479
Want to know what your home might be worth? Contact us for a FREE valuation!

Our team is ready to help you sell your home for the highest possible price ASAP
Key Details
Sold Price $435,000
Property Type Single Family Home
Sub Type Single Family Residence
Listing Status Sold
Purchase Type For Sale
Square Footage 2,345 sqft
Price per Sqft $185
Subdivision Knolls Estates
MLS Listing ID 24012724
Sold Date 09/04/24
Style Stories1, Contemporary
Bedrooms 3
Full Baths 2
Condo Fees $35
HOA Fees $35/mo
Year Built 2019
Annual Tax Amount $3,973
Tax Year 2023
Lot Size 9,147 Sqft
Property Description
Turn-key! Single Level 3 Bedroom, 2.5 Bath Home with Vaulted Ceilings and Luxury Upgrades in Sutherlin, Oregon. Welcome to your brand new home in Sutherlin, where modern luxury meets comfort and convenience. This residence offers a blend of stylish design, thoughtful features, and high-end finishes. Step inside and enjoy the vaulted ceilings that create an airy and spacious ambiance throughout the living areas. The open-concept layout seamlessly connects the living room, dining area, and kitchen, making it perfect for entertaining or simply enjoying family time. The heart of this home is the modern kitchen adorned with sleek granite countertops that beautifully contrast against the rich cabinetry. Complete with a breakfast bar and pantry. Luxury laminate flooring graces the living spaces, adding a touch of elegance while providing durability and easy maintenance. Natural light streams in through well-placed windows, enhancing the warm and welcoming atmosphere. Retreat to the spacious primary bedroom with an en-suite bathroom that features a dual vanity, and an expansive closet. The additional two bedrooms offer versatile space for family, guests, or a home office, adapting to your unique needs. Step outside the back deck for easy outdoor living, perfect for hosting that summer barbeque or simply unwinding in your own tranquil retreat. Large unfinished basement could be improved on/converted to future living space. Situated in the heart of Sutherlin, in a desirable golfing community, this home offers the perfect blend of suburban serenity and urban accessibility. Sprawling neighborhood offers easy walking/strolling. Minimum HOA rules and only $35/month. Enjoy easy access to local parks, schools, shopping, and dining. Schedule a showing today and experience the luxury, comfort, and beauty that await you in Sutherlin, Oregon.
Location
State OR
County Douglas
Area _256
Rooms
Basement Crawl Space
Interior
Interior Features Granite, High Ceilings, Laminate Flooring, Laundry, Vaulted Ceiling, Wallto Wall Carpet
Heating Forced Air, Heat Pump
Cooling Central Air
Fireplaces Number 1
Fireplaces Type Gas
Appliance Dishwasher, Free Standing Range, Granite, Island, Microwave, Plumbed For Ice Maker
Exterior
Exterior Feature Deck, Sprinkler, Yard
Garage Attached
Garage Spaces 2.0
View Mountain
Roof Type Composition
Garage Yes
Building
Lot Description Level, Sloped
Story 1
Foundation Concrete Perimeter
Sewer Public Sewer
Water Public Water
Level or Stories 1
Schools
Elementary Schools Sutherlin
Middle Schools Sutherlin
High Schools Sutherlin
Others
Senior Community No
Acceptable Financing Cash, Conventional, FHA, USDALoan, VALoan
Listing Terms Cash, Conventional, FHA, USDALoan, VALoan
Read Less

GET MORE INFORMATION




