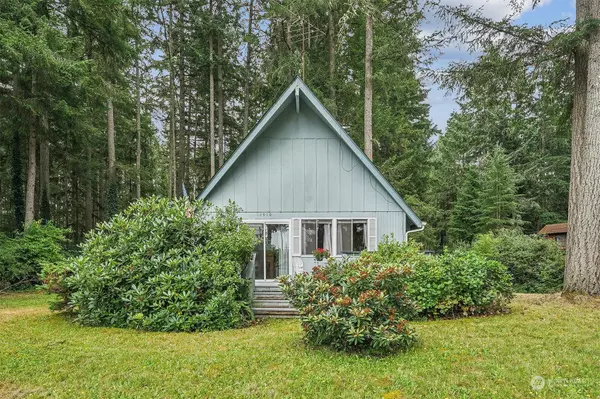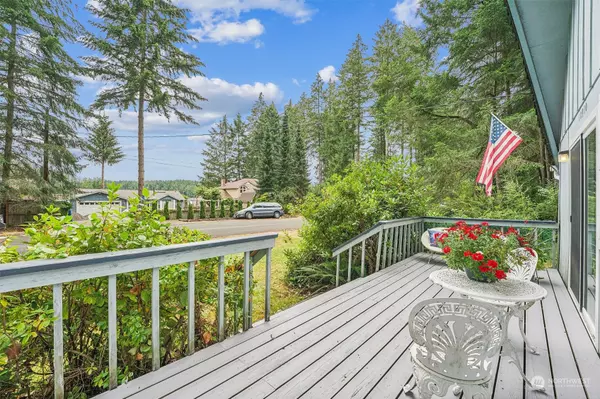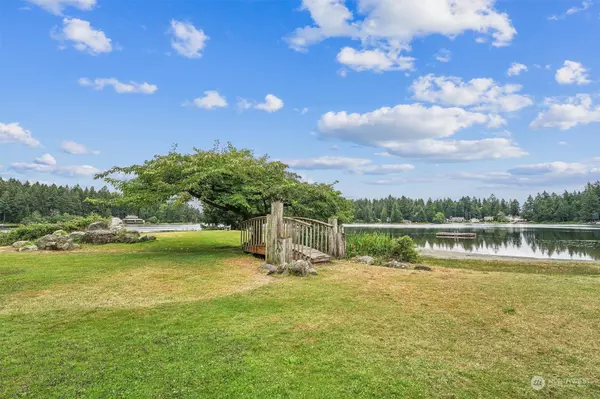Bought with Coldwell Banker Bain
For more information regarding the value of a property, please contact us for a free consultation.
10910 Cole PL Anderson Island, WA 98303
Want to know what your home might be worth? Contact us for a FREE valuation!

Our team is ready to help you sell your home for the highest possible price ASAP
Key Details
Sold Price $265,000
Property Type Single Family Home
Sub Type Residential
Listing Status Sold
Purchase Type For Sale
Square Footage 840 sqft
Price per Sqft $315
Subdivision Lake Josephine
MLS Listing ID 2272628
Sold Date 09/13/24
Style 11 - 1 1/2 Story
Bedrooms 2
Full Baths 1
HOA Fees $90/mo
Year Built 1969
Annual Tax Amount $2,420
Lot Size 0.279 Acres
Property Sub-Type Residential
Property Description
Cute and Comfy Cabin by the Lake! Sized just right for a vacation retreat, this charming home is affordable and in a great location--just a few hundred feet from Lake Josephine access and Ray Park. You'll love the spacious 12,000 SF corner lot with plenty of parking and room to expand. Recent updates in the kitchen and bath include new cabinetry, tile, and flooring. Both bedrooms are on the main floor w/1 full bath and an open loft. Host a summer BBQ on your front deck with a peek-a-boo view of the lake! Nice Tuff Shed for storage. You'll enjoy many recreational activities including access to tennis, hiking trails, parks, lakes, marina, and executive 9-hole golf course. Bring an offer--don't be late...life is better at the lake!
Location
State WA
County Pierce
Area 12 - Anderson Island
Rooms
Basement None
Main Level Bedrooms 2
Interior
Interior Features Ceiling Fan(s), Ceramic Tile, Double Pane/Storm Window, Laminate, Loft, Skylight(s), Vaulted Ceiling(s), Wall to Wall Carpet, Water Heater
Flooring Ceramic Tile, Laminate, Carpet
Fireplace false
Appliance Microwave(s), Refrigerator(s), Stove(s)/Range(s)
Exterior
Exterior Feature Wood
Community Features Athletic Court, Boat Launch, CCRs, Club House, Golf, Park, Playground, Trail(s)
Amenities Available Deck, Outbuildings, RV Parking
View Y/N Yes
View Lake, Territorial
Roof Type Composition
Building
Lot Description Corner Lot, Paved
Story OneAndOneHalf
Sewer Septic Tank
Water Community, Public, Shared Well
Architectural Style Cabin
New Construction No
Schools
Elementary Schools Buyer To Verify
Middle Schools Pioneer Mid
High Schools Steilacoom High
School District Steilacoom Historica
Others
Senior Community No
Acceptable Financing Cash Out, Conventional, FHA, USDA Loan, VA Loan
Listing Terms Cash Out, Conventional, FHA, USDA Loan, VA Loan
Read Less

"Three Trees" icon indicates a listing provided courtesy of NWMLS.
GET MORE INFORMATION



