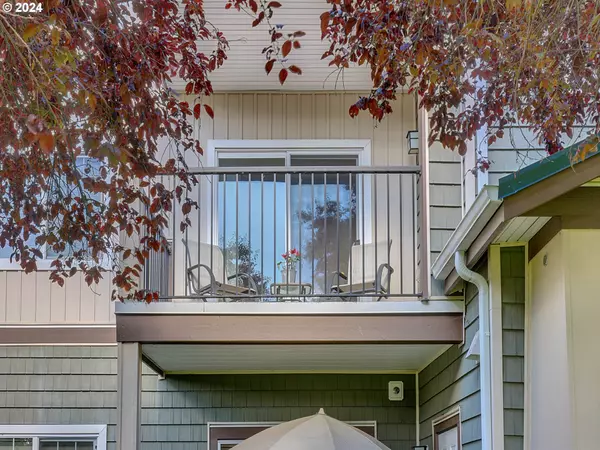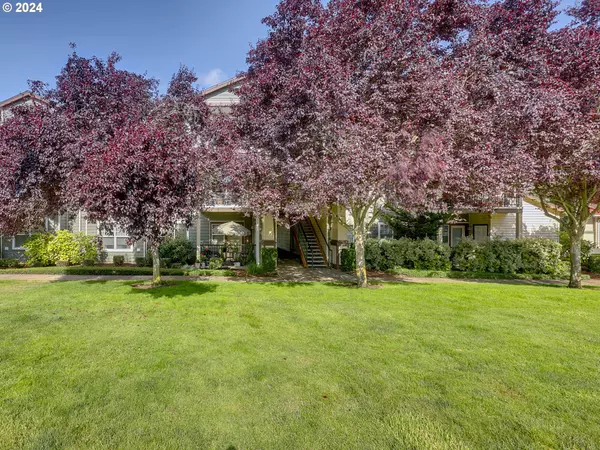Bought with Portland Creative Realtors
For more information regarding the value of a property, please contact us for a free consultation.
10740 NE HOLLY ST #204 Hillsboro, OR 97006
Want to know what your home might be worth? Contact us for a FREE valuation!

Our team is ready to help you sell your home for the highest possible price ASAP
Key Details
Sold Price $302,500
Property Type Condo
Sub Type Condominium
Listing Status Sold
Purchase Type For Sale
Square Footage 952 sqft
Price per Sqft $317
MLS Listing ID 24456966
Sold Date 09/13/24
Style Modern
Bedrooms 2
Full Baths 2
Condo Fees $350
HOA Fees $350/mo
Year Built 2011
Annual Tax Amount $2,807
Tax Year 2023
Property Sub-Type Condominium
Property Description
New lower price. Amazing opportunity. Back on Market at no fault of condo/seller. Welcome home to this sweet 2nd floor condo overlooking lush Cherry Blossom trees and expansive green spaces! Original owner took great care & is ready for new owner to make it their own. Best value around! Rentals (No STR) & pets allowed. Modern grand open floorplan! Tons of cabinetry and counter space. Refrig, range, dishwasher, washer/dryer all included! Primary ensuite w/walk-in closet. HOA dues include water, sewer, trash, exterior maintenance & more! Carport plus lots of guest parking. Water heater & dishwasher are newer & microwave is brand new! Easily add mini-split A/C. Sweet covered patio w/storage closet. Run, don't walk to this rare opportunity! EZ access to high-tech corridor and PCC!
Location
State OR
County Washington
Area _152
Interior
Interior Features Granite, High Ceilings, High Speed Internet, Laundry, Soaking Tub, Sprinkler, Vinyl Floor, Wallto Wall Carpet, Washer Dryer
Heating Zoned
Fireplaces Number 1
Fireplaces Type Electric
Appliance Cooktop, Dishwasher, Disposal, E N E R G Y S T A R Qualified Appliances, Free Standing Range, Free Standing Refrigerator, Granite, Microwave, Plumbed For Ice Maker, Stainless Steel Appliance, Tile
Exterior
Exterior Feature Covered Patio, Patio, Security Lights, Yard
Parking Features Carport, Detached
View Seasonal, Territorial, Trees Woods
Roof Type Composition,Shingle
Accessibility OneLevel
Garage Yes
Building
Lot Description Commons, Green Belt, Level, On Busline, Trees
Story 1
Foundation Slab
Sewer Public Sewer
Water Public Water
Level or Stories 1
Schools
Elementary Schools Mckinley
Middle Schools Five Oaks
High Schools Westview
Others
Senior Community No
Acceptable Financing Cash, Conventional, FHA
Listing Terms Cash, Conventional, FHA
Read Less

GET MORE INFORMATION



