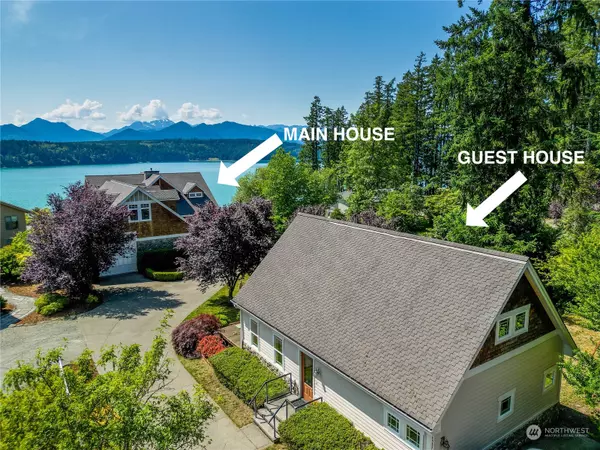Bought with Windermere R.E. Northeast, Inc
For more information regarding the value of a property, please contact us for a free consultation.
14535 & 14537 Olympic View Loop RD NW Silverdale, WA 98383
Want to know what your home might be worth? Contact us for a FREE valuation!

Our team is ready to help you sell your home for the highest possible price ASAP
Key Details
Sold Price $2,500,000
Property Type Single Family Home
Sub Type Residential
Listing Status Sold
Purchase Type For Sale
Square Footage 6,066 sqft
Price per Sqft $412
Subdivision Olympic View
MLS Listing ID 2214351
Sold Date 10/23/24
Style 18 - 2 Stories w/Bsmnt
Bedrooms 5
Full Baths 5
Year Built 2005
Annual Tax Amount $13,593
Lot Size 1.030 Acres
Property Description
Experience world class Olympic Mountain & Hood Canal views from this luxurious 1.03 acre waterfront estate! Meticulously crafted 6066sf Main Residence offers 5 bedrooms & 5 baths. A detached 1192sf fully equipped guest house/ADU provides flexibility for hosting or multigen living. The stunning great room features a magnificent 26' Eldorado stone fireplace, timber frame detail, & walls of windows. Double sets of NanaWall glass doors for seamless indoor/outdoor living onto the expansive tiger wood deck. Beach access provides maximum enjoyment & abundant oysters! Immense 3 car garage + 13' RV bay. The epitome of waterfront living combining convenience & tranquility, your peaceful retreat off a country lane yet moments to Silverdale amenities!
Location
State WA
County Kitsap
Area 147 - Silverdale
Rooms
Basement Finished
Main Level Bedrooms 2
Interior
Interior Features Bath Off Primary, Built-In Vacuum, Ceiling Fan(s), Ceramic Tile, Double Pane/Storm Window, Dining Room, Fireplace, Fireplace (Primary Bedroom), French Doors, High Tech Cabling, Jetted Tub, Loft, Vaulted Ceiling(s), Walk-In Closet(s), Wall to Wall Carpet, Wet Bar, Wired for Generator
Flooring Ceramic Tile, Engineered Hardwood, Carpet
Fireplaces Number 2
Fireplaces Type Gas
Fireplace true
Appliance Dishwasher(s), Double Oven, Dryer(s), Microwave(s), Refrigerator(s), Stove(s)/Range(s), Trash Compactor, Washer(s)
Exterior
Exterior Feature Cement Planked, Stone, Wood
Garage Spaces 4.0
Community Features Club House
Amenities Available Cable TV, Deck, Fenced-Partially, High Speed Internet, Hot Tub/Spa, Irrigation, Outbuildings, Patio, Propane, RV Parking, Shop, Sprinkler System
Waterfront Yes
Waterfront Description Bank-High,Canal Access,Saltwater
View Y/N Yes
View Canal, Mountain(s), Ocean, Sound, Territorial
Roof Type Composition
Garage Yes
Building
Lot Description Paved
Story Two
Sewer Septic Tank
Water Individual Well
New Construction No
Schools
School District Central Kitsap #401
Others
Senior Community No
Acceptable Financing Cash Out, Conventional, FHA, VA Loan
Listing Terms Cash Out, Conventional, FHA, VA Loan
Read Less

"Three Trees" icon indicates a listing provided courtesy of NWMLS.
GET MORE INFORMATION




