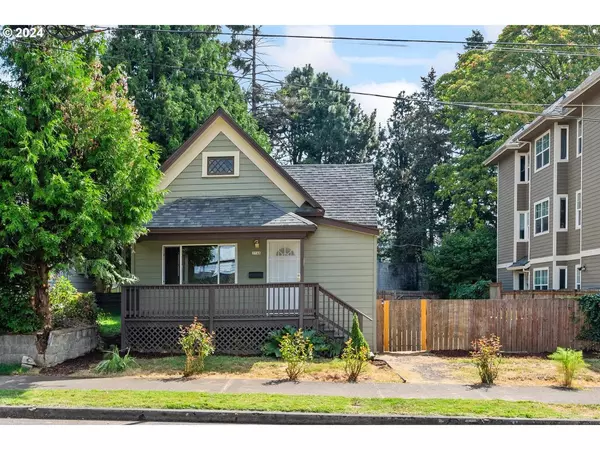Bought with MORE Realty
For more information regarding the value of a property, please contact us for a free consultation.
3946 N MONTANA AVE Portland, OR 97227
Want to know what your home might be worth? Contact us for a FREE valuation!

Our team is ready to help you sell your home for the highest possible price ASAP
Key Details
Sold Price $388,000
Property Type Single Family Home
Sub Type Single Family Residence
Listing Status Sold
Purchase Type For Sale
Square Footage 916 sqft
Price per Sqft $423
Subdivision Overlook
MLS Listing ID 24087847
Sold Date 10/22/24
Style Stories1, Bungalow
Bedrooms 1
Full Baths 1
Year Built 1906
Annual Tax Amount $2,495
Tax Year 2023
Lot Size 5,227 Sqft
Property Description
Adorable 916 sq ft cute Bungalow. Huge rooms, Open floor plan, 1 Bed room, 1 bath, walk in closet, washer & dryer (to stay) in large bath room laundry. Engineered hardwood floors throughout, tile floor in bathroom. Lots of light. Nice front porch to sit out on to enjoy your down time. Huge fenced private yard with shed for your tools & bikes. Large attic,= possible additional living space. Has crawl space & 1/2 unfinished basement/cellar giving you more storage & possibilities. Buyer to due own due diligence. Is 1-3 blocks form Max, Overlook Park, Kaiser Permanente, I 5 freeway, lots of shops & restaurants. Walking score 81, bike score 100. Energy score 5 Seller is a Realtor, this home has been in my family for approx. 50 years, selling due to death in the family. Selling AS IS, seller to do NO repairs. There are not many left like this little gem, don't miss out!!!! Open house on Saturday noon to 3 PM. [Home Energy Score = 5. HES Report at https://rpt.greenbuildingregistry.com/hes/OR10231249]
Location
State OR
County Multnomah
Area _141
Zoning R1
Rooms
Basement Crawl Space, Other, Storage Space
Interior
Interior Features Engineered Hardwood, Laundry, Tile Floor, Washer Dryer
Heating Wall Heater
Appliance Dishwasher, Free Standing Range, Free Standing Refrigerator, Range Hood
Exterior
Exterior Feature Fenced, Porch, Tool Shed, Yard
Roof Type Composition
Garage No
Building
Lot Description Level
Story 1
Foundation Block, Concrete Perimeter, Other
Sewer Public Sewer
Water Public Water
Level or Stories 1
Schools
Elementary Schools Ockley Green
Middle Schools Ockley Green
High Schools Jefferson
Others
Senior Community No
Acceptable Financing Cash, Conventional, FHA
Listing Terms Cash, Conventional, FHA
Read Less

GET MORE INFORMATION




