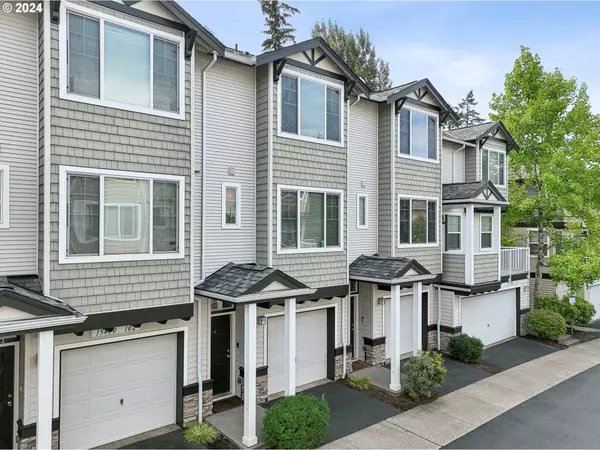Bought with Kozy Real Estate Group
For more information regarding the value of a property, please contact us for a free consultation.
15400 SW MALLARD DR ##103 Beaverton, OR 97007
Want to know what your home might be worth? Contact us for a FREE valuation!

Our team is ready to help you sell your home for the highest possible price ASAP
Key Details
Sold Price $340,000
Property Type Townhouse
Sub Type Townhouse
Listing Status Sold
Purchase Type For Sale
Square Footage 1,106 sqft
Price per Sqft $307
Subdivision Progress Ridge
MLS Listing ID 24632812
Sold Date 10/24/24
Style Townhouse
Bedrooms 2
Full Baths 2
Condo Fees $271
HOA Fees $271/mo
Year Built 2007
Annual Tax Amount $4,096
Tax Year 2023
Property Description
Welcome to your new sanctuary — a beautifully maintained 2-bedroom, 2.5-bathroom home that seamlessly combines modern comfort with serene natural beauty. Nestled in a tranquil neighborhood, this delightful home backs up to lush greenspace, offering a private retreat with stunning views. Enjoy an inviting open-plan living and dining area, perfect for relaxing or entertaining. Step outside to your own private patio, an ideal spot for outdoor dining, relaxation, or simply enjoying the expansive greenspace views. Large windows flood the space with natural light. The well-appointed kitchen features ample cabinetry and modern appliances, making meal preparation a pleasure. An adjacent breakfast bar adds convenience and extra seating. The generously sized master bedroom includes an en-suite bathroom, while the second bedroom is versatile and can be used as a guest room or a home office. An attached 2-car tandem garage provides secure parking and extra storage space. This home offers the perfect blend of modern convenience and natural serenity. Don’t miss the chance to make it your own — schedule a tour today and experience all that this exceptional property has to offer!
Location
State OR
County Washington
Area _150
Rooms
Basement Other, Storage Space
Interior
Interior Features Garage Door Opener, Hardwood Floors, High Speed Internet, Sprinkler, Wallto Wall Carpet, Washer Dryer
Heating Forced Air
Cooling Central Air
Fireplaces Number 1
Fireplaces Type Gas
Appliance Dishwasher, Disposal, Free Standing Gas Range, Free Standing Refrigerator, Gas Appliances, Microwave, Stainless Steel Appliance
Exterior
Exterior Feature Deck, Patio
Garage Attached, ExtraDeep, Tandem
Garage Spaces 2.0
View Park Greenbelt, Territorial, Trees Woods
Roof Type Composition
Garage Yes
Building
Lot Description Green Belt, Trees
Story 3
Foundation Slab
Sewer Public Sewer
Water Public Water
Level or Stories 3
Schools
Elementary Schools Nancy Ryles
Middle Schools Conestoga
High Schools Mountainside
Others
Senior Community No
Acceptable Financing Cash, Conventional
Listing Terms Cash, Conventional
Read Less

GET MORE INFORMATION




