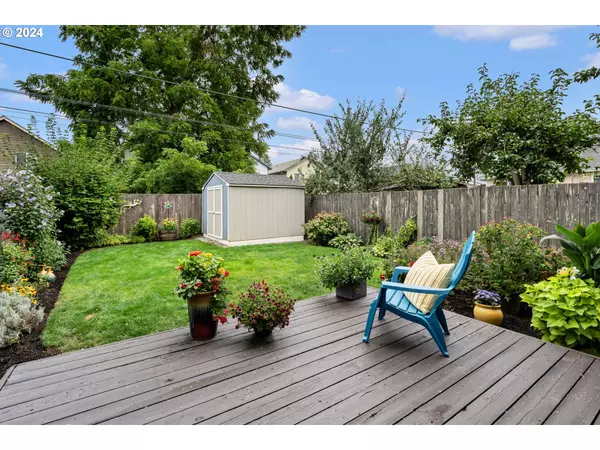Bought with Knipe Realty ERA Powered
For more information regarding the value of a property, please contact us for a free consultation.
328 NW FREEMAN AVE Hillsboro, OR 97124
Want to know what your home might be worth? Contact us for a FREE valuation!

Our team is ready to help you sell your home for the highest possible price ASAP
Key Details
Sold Price $452,000
Property Type Single Family Home
Sub Type Single Family Residence
Listing Status Sold
Purchase Type For Sale
Square Footage 1,477 sqft
Price per Sqft $306
MLS Listing ID 24388562
Sold Date 10/24/24
Style Stories2
Bedrooms 3
Full Baths 2
Year Built 2002
Annual Tax Amount $3,168
Tax Year 2023
Lot Size 3,484 Sqft
Property Description
Welcome home to this charming, meticulously cared for home with an enchanting garden outdoor living space sure to delight! Enjoy entertaining friends and family around a cozy gas fireplace in the great room open concept floor plan. The spacious kitchen boasts of newer stainless steel appliances including a glass top range. You will fall in love with the outdoor extended living space with it's magical garden, deck for lounging and a sweet garden shed for additional storage. Brand new carpet was just installed to enjoy in all the upstairs bedrooms. The primary ensuite has a full bath, walk in closet and vaulted ceiling adorned with a ceiling fan. There are two additional bedrooms with a full bath and laundry upstairs for your convenience. A one car garage and full driveway presents accommodating a second car. Don't miss out on this sweet charming sanctuary! Great convenient location, close to Intel, walkable to McKay golf course, old historic downtown Hillsboro and McKinney Park!
Location
State OR
County Washington
Area _152
Rooms
Basement Crawl Space
Interior
Interior Features Ceiling Fan, Garage Door Opener, Laminate Flooring, Laundry, Vaulted Ceiling, Wallto Wall Carpet, Washer Dryer
Heating Forced Air
Cooling Central Air
Fireplaces Number 1
Fireplaces Type Gas
Appliance Dishwasher, Disposal, Free Standing Range, Free Standing Refrigerator, Microwave, Plumbed For Ice Maker
Exterior
Exterior Feature Deck, Fenced, Porch, Tool Shed, Yard
Garage Attached
Garage Spaces 1.0
View Trees Woods
Roof Type Composition
Garage Yes
Building
Lot Description Level, Private, Trees
Story 2
Foundation Concrete Perimeter
Sewer Public Sewer
Water Public Water
Level or Stories 2
Schools
Elementary Schools Mckinney
Middle Schools Evergreen
High Schools Glencoe
Others
Senior Community No
Acceptable Financing Cash, Conventional, FHA, VALoan
Listing Terms Cash, Conventional, FHA, VALoan
Read Less

GET MORE INFORMATION




