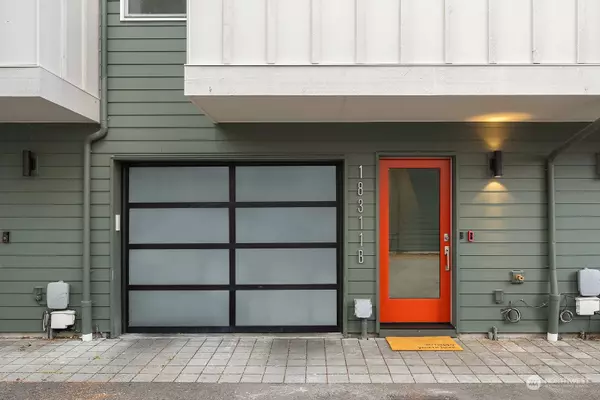Bought with Pacific Wolf Realty
For more information regarding the value of a property, please contact us for a free consultation.
18311 11th AVE NE #B Shoreline, WA 98155
Want to know what your home might be worth? Contact us for a FREE valuation!

Our team is ready to help you sell your home for the highest possible price ASAP
Key Details
Sold Price $775,000
Property Type Single Family Home
Sub Type Residential
Listing Status Sold
Purchase Type For Sale
Square Footage 1,932 sqft
Price per Sqft $401
Subdivision Shoreline
MLS Listing ID 2315107
Sold Date 01/16/25
Style 32 - Townhouse
Bedrooms 4
Full Baths 2
Year Built 2019
Annual Tax Amount $7,677
Lot Size 1,196 Sqft
Lot Dimensions 64x164x65x164
Property Sub-Type Residential
Property Description
Looking for a smart investment or the perfect start to homeownership? This home checks all the boxes—and with no HOA, you keep more in your pocket. It's an awesome setup for co-living, offering plenty of space to share while still having room to breathe. Think seamless access to surrounding cities—whether you're commuting or exploring—and a location that makes life easy with nearby transit, parks, and top-rated schools. Certified 4-Star Built Green, it's not just about living; it's about living smarter. Modern design, an open layout, and energy-efficient features mean you're set up for comfort and savings. Ready to step into a lifestyle that blends convenience and opportunity? This is your chance.
Location
State WA
County King
Area 720 - Lake Forest Park
Rooms
Basement None
Main Level Bedrooms 1
Interior
Interior Features Bath Off Primary, Double Pane/Storm Window, Laminate, Loft, Walk-In Closet(s), Wall to Wall Carpet
Flooring Laminate, Carpet
Fireplace false
Appliance Dishwasher(s), Dryer(s), Disposal, Microwave(s), Refrigerator(s), Stove(s)/Range(s), Washer(s)
Exterior
Exterior Feature Cement/Concrete, Cement Planked, Wood, Wood Products
Garage Spaces 1.0
Community Features CCRs
Amenities Available Deck, Fenced-Fully, Gas Available, Patio
View Y/N Yes
View Territorial
Roof Type Composition
Garage Yes
Building
Lot Description Dead End Street
Story Multi/Split
Builder Name Sage Homes Northwest, LLC
Sewer Sewer Connected
Water Public
New Construction No
Schools
Elementary Schools Ridgecrest Elem
Middle Schools Kellogg Mid
High Schools Shorecrest High
School District Shoreline
Others
Senior Community No
Acceptable Financing Cash Out, Conventional, FHA, VA Loan
Listing Terms Cash Out, Conventional, FHA, VA Loan
Read Less

"Three Trees" icon indicates a listing provided courtesy of NWMLS.
GET MORE INFORMATION



