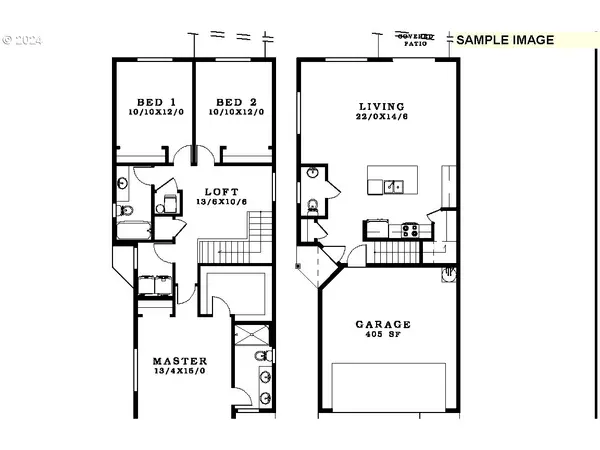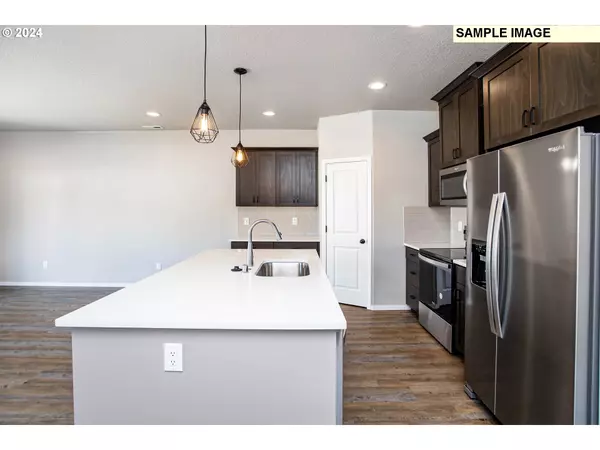Bought with eXp Realty LLC
For more information regarding the value of a property, please contact us for a free consultation.
12711 NE 109TH ST Vancouver, WA 98682
Want to know what your home might be worth? Contact us for a FREE valuation!

Our team is ready to help you sell your home for the highest possible price ASAP
Key Details
Sold Price $554,900
Property Type Single Family Home
Sub Type Single Family Residence
Listing Status Sold
Purchase Type For Sale
Square Footage 1,730 sqft
Price per Sqft $320
Subdivision Luden Estates
MLS Listing ID 24406917
Sold Date 01/17/25
Style Stories2
Bedrooms 3
Full Baths 2
Year Built 2024
Tax Year 2023
Property Sub-Type Single Family Residence
Property Description
NO HOA! Standards like a covered patio and fully landscaped front and back yards... yes, complete with grass, irrigation, and fencing to make your yard ready for the winter months coming up...no mud! Inside, enjoy sleek quartz kitchen counters, a handy pantry, and stylish luxury vinyl plank flooring throughout the main floor. Built-ins with fireplace and your living room is ready for the cozy cool months upon us. Your new home is also energy-efficient, featuring a heat pump for year-round comfort and a hybrid water heater for those cozy showers without breaking the bank. And check this out...the primary suite not only boasts a spacious walk-in closet but also a bonus second closet! Plus, the primary bath comes with double sinks and a tiled walk-in shower with easy care shower pan for added luxury. On your own? Visit our model home first to see this home in person or check in with your favorite Real Estate Broker. No HOA!
Location
State WA
County Clark
Area _62
Rooms
Basement Crawl Space
Interior
Interior Features Garage Door Opener, Laundry, Luxury Vinyl Plank, Luxury Vinyl Tile
Heating Heat Pump
Cooling Heat Pump
Appliance Dishwasher, Disposal, Free Standing Range, Island, Microwave, Pantry, Plumbed For Ice Maker, Quartz, Stainless Steel Appliance
Exterior
Exterior Feature Covered Patio, Fenced, Sprinkler
Parking Features Attached
Garage Spaces 2.0
Roof Type Composition
Garage Yes
Building
Lot Description Level
Story 2
Foundation Concrete Perimeter
Sewer Public Sewer
Water Public Water
Level or Stories 2
Schools
Elementary Schools Maple Grove
Middle Schools Laurin
High Schools Prairie
Others
Senior Community No
Acceptable Financing Cash, Conventional, FHA, VALoan
Listing Terms Cash, Conventional, FHA, VALoan
Read Less

GET MORE INFORMATION



