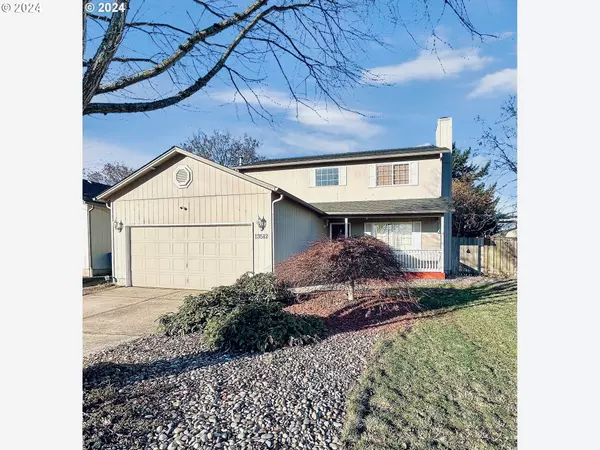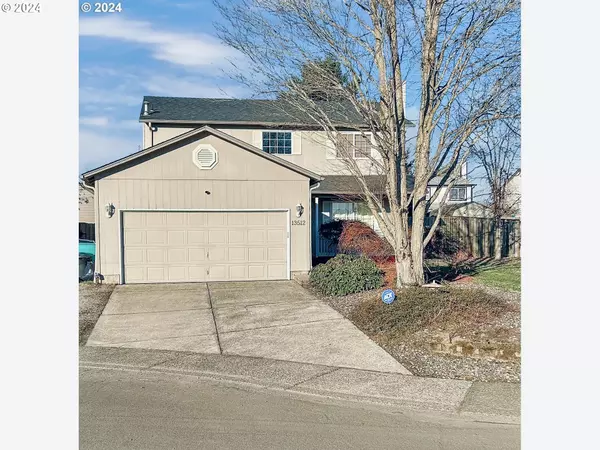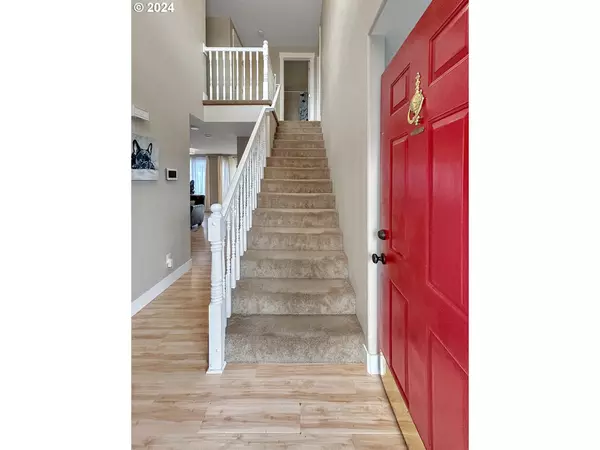Bought with Knipe Realty ERA Powered
For more information regarding the value of a property, please contact us for a free consultation.
13512 NE 93RD CIR Vancouver, WA 98682
Want to know what your home might be worth? Contact us for a FREE valuation!

Our team is ready to help you sell your home for the highest possible price ASAP
Key Details
Sold Price $460,000
Property Type Single Family Home
Sub Type Single Family Residence
Listing Status Sold
Purchase Type For Sale
Square Footage 1,660 sqft
Price per Sqft $277
MLS Listing ID 24020847
Sold Date 01/23/25
Style Stories2, Contemporary
Bedrooms 3
Full Baths 2
Year Built 1996
Annual Tax Amount $4,044
Tax Year 2024
Lot Size 6,098 Sqft
Property Sub-Type Single Family Residence
Property Description
Two story home in a cul-de-sac. The main floor has a formal living and dining area, along with a family room that opens to the kitchen, which is equipped with stainless steel appliances. Laundry room and half bath are located on the main. Second story has 3 bedrooms plus full bath and linen closet. The primary, has a 3/4 bath and walk-in closet. Large composite deck and low maintenance backyard + shed on side yard with gate access. Furnace & AC 2017 (approx). Roof 2012(approx). Home is conveniently located near park/ dog park, and offers easy access to Padden Parkway.
Location
State WA
County Clark
Area _25
Rooms
Basement Crawl Space
Interior
Interior Features Laminate Flooring, Laundry, Sprinkler, Vinyl Floor, Wallto Wall Carpet, Washer Dryer
Heating Forced Air
Cooling Central Air, Heat Pump
Fireplaces Number 1
Fireplaces Type Wood Burning
Appliance Dishwasher, Free Standing Gas Range, Free Standing Refrigerator, Microwave
Exterior
Exterior Feature Deck, Fenced, Porch, Tool Shed, Yard
Parking Features Attached
Garage Spaces 2.0
Roof Type Composition
Garage Yes
Building
Lot Description Cul_de_sac, Level, Seasonal, Sloped, Trees
Story 2
Sewer Public Sewer
Water Public Water
Level or Stories 2
Schools
Elementary Schools Sifton
Middle Schools Frontier
High Schools Heritage
Others
Senior Community No
Acceptable Financing Cash, Conventional, FHA, VALoan
Listing Terms Cash, Conventional, FHA, VALoan
Read Less

GET MORE INFORMATION



