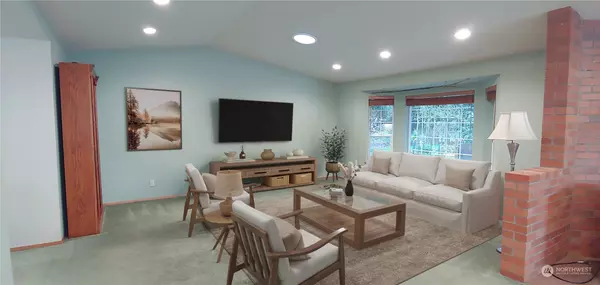Bought with COMPASS
For more information regarding the value of a property, please contact us for a free consultation.
25707 5th AVE NE Arlington, WA 98223
Want to know what your home might be worth? Contact us for a FREE valuation!

Our team is ready to help you sell your home for the highest possible price ASAP
Key Details
Sold Price $650,000
Property Type Single Family Home
Sub Type Residential
Listing Status Sold
Purchase Type For Sale
Square Footage 1,676 sqft
Price per Sqft $387
Subdivision Stanwood-Bryant
MLS Listing ID 2318261
Sold Date 01/31/25
Style 10 - 1 Story
Bedrooms 3
Full Baths 1
HOA Fees $40/ann
Year Built 1990
Annual Tax Amount $5,180
Lot Size 4.880 Acres
Property Sub-Type Residential
Property Description
PERFECT BLEND OF COMFORT & CONVENIENCE- Beautifully maintained RAMBLER situated on shy 5 acres just minutes to I-5 for easy commuting- Open floor plan seamlessly connects the living/dining/kitchen together, ideal for daily living & entertaining. Vaulted ceilings, solar tube skylights, large bay windows & cozy pellet stove. Well-appointment kitchen details breakfast bar, updated stainless appliances & spacious pantry closet- 3 generous bedrooms, including primary w/ WIC & private bath. Step outside onto the expansive covered patio, relax & enjoy the peaceful & vibrant (spring & summer) gardens or take a stroll down to the creek. Rain or shine there's something to appreciate. 2-car garage w/workspace, fenced yard, storage shed & much more!
Location
State WA
County Snohomish
Area 770 - Northwest Snohomish
Rooms
Basement None
Main Level Bedrooms 3
Interior
Interior Features Bath Off Primary, Ceiling Fan(s), Double Pane/Storm Window, Dining Room, Fireplace, Laminate Hardwood, Skylight(s), Vaulted Ceiling(s), Walk-In Closet(s), Wall to Wall Carpet, Water Heater
Flooring Laminate, Vinyl, Carpet
Fireplaces Number 1
Fireplaces Type Electric, Pellet Stove
Fireplace true
Appliance Dishwasher(s), Dryer(s), Microwave(s), Refrigerator(s), Stove(s)/Range(s), Washer(s)
Exterior
Exterior Feature Brick, Wood
Garage Spaces 2.0
Community Features CCRs
Amenities Available Fenced-Partially, High Speed Internet, Outbuildings, Patio
Waterfront Description Bank-High,Creek
View Y/N Yes
View Territorial
Roof Type Composition
Garage Yes
Building
Lot Description Dead End Street, Dirt Road, Secluded
Story One
Sewer Septic Tank
Water Community
Architectural Style Craftsman
New Construction No
Schools
School District Arlington
Others
Senior Community No
Acceptable Financing Cash Out, Conventional, FHA, VA Loan
Listing Terms Cash Out, Conventional, FHA, VA Loan
Read Less

"Three Trees" icon indicates a listing provided courtesy of NWMLS.
GET MORE INFORMATION



