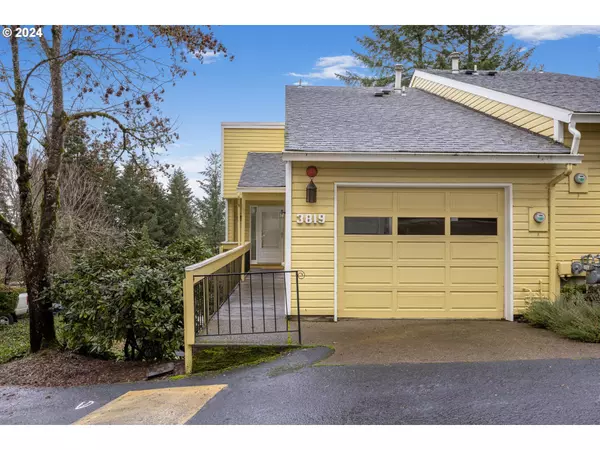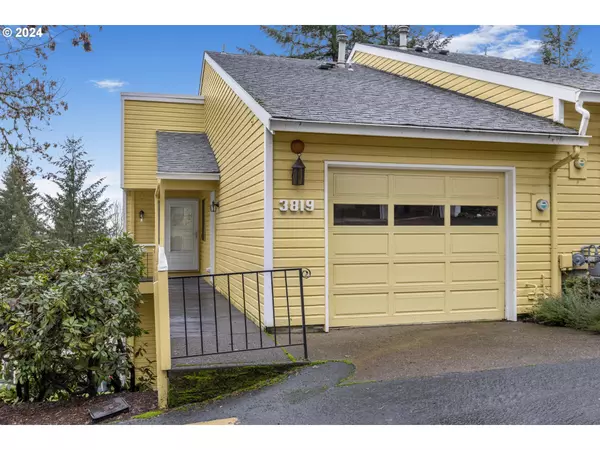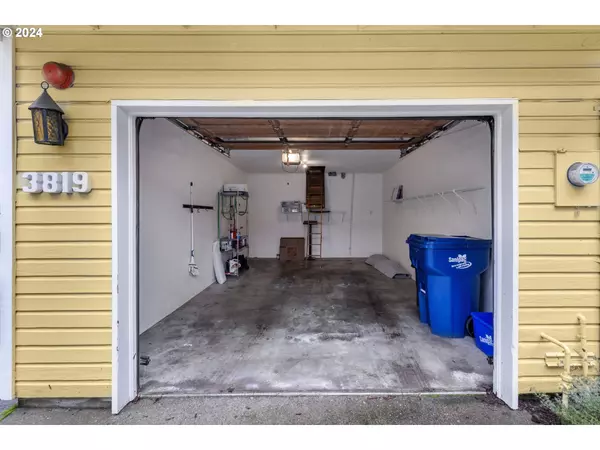Bought with eXp Realty LLC
For more information regarding the value of a property, please contact us for a free consultation.
3819 COLONY OAKS DR Eugene, OR 97405
Want to know what your home might be worth? Contact us for a FREE valuation!

Our team is ready to help you sell your home for the highest possible price ASAP
Key Details
Sold Price $298,000
Property Type Condo
Sub Type Condominium
Listing Status Sold
Purchase Type For Sale
Square Footage 1,078 sqft
Price per Sqft $276
MLS Listing ID 24352975
Sold Date 02/04/25
Style Stories2
Bedrooms 2
Full Baths 1
Condo Fees $461
HOA Fees $461/mo
Year Built 1979
Annual Tax Amount $3,105
Tax Year 2024
Property Sub-Type Condominium
Property Description
Welcome to this well-maintained condo, offering a perfect blend of comfort and convenience.The spacious open floor plan offers plenty of natural light and a thoughtful layout ideal for both relaxing and entertaining. The living area flows seamlessly into the dining space and kitchen. Both bedrooms are downstairs offering a great separation of space from the living and dining area above. You can enjoy the views from either private deck located just outside of the living area and owners suite, perfect for morning coffee or evening relaxation. The condo also comes with in-unit laundry hookups and plenty of storage.Colony Oaks is a well-maintained community in a great location. Don't miss the opportunity to make this move-in-ready condo your new home!
Location
State OR
County Lane
Area _244
Rooms
Basement None
Interior
Interior Features Ceiling Fan, Garage Door Opener, Laminate Flooring, Laundry, Skylight, Vaulted Ceiling
Heating Forced Air, Heat Pump
Cooling Central Air, Heat Pump
Fireplaces Number 1
Fireplaces Type Gas
Appliance Builtin Oven, Dishwasher, Disposal, Free Standing Refrigerator, Microwave
Exterior
Exterior Feature Covered Deck, Deck, Porch
Parking Features Attached
Garage Spaces 1.0
View Trees Woods
Accessibility GarageonMain, NaturalLighting, WalkinShower
Garage Yes
Building
Lot Description Hilly
Story 2
Sewer Public Sewer
Water Public Water
Level or Stories 2
Schools
Elementary Schools Mccornack
Middle Schools Kennedy
High Schools Churchill
Others
Senior Community No
Acceptable Financing Cash, Conventional
Listing Terms Cash, Conventional
Read Less

GET MORE INFORMATION



