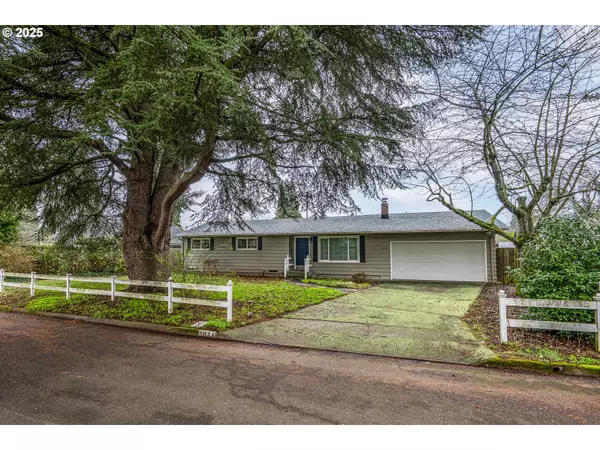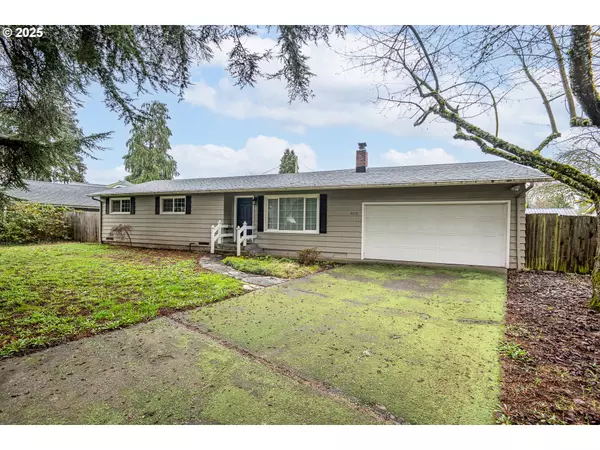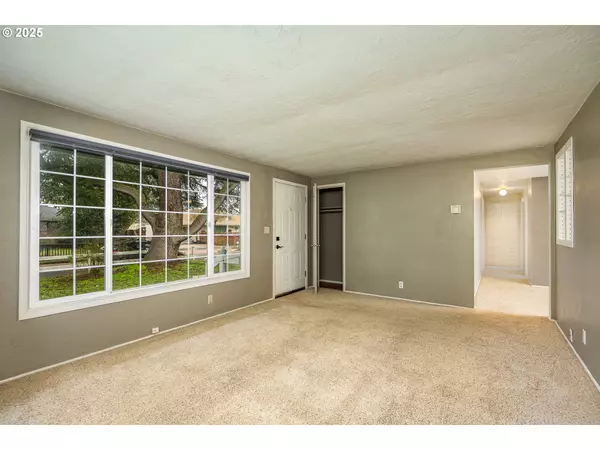Bought with Coldwell Banker Professional Group
For more information regarding the value of a property, please contact us for a free consultation.
2074 MONTEREY LN Eugene, OR 97401
Want to know what your home might be worth? Contact us for a FREE valuation!

Our team is ready to help you sell your home for the highest possible price ASAP
Key Details
Sold Price $410,502
Property Type Single Family Home
Sub Type Single Family Residence
Listing Status Sold
Purchase Type For Sale
Square Footage 1,066 sqft
Price per Sqft $385
MLS Listing ID 396119660
Sold Date 02/05/25
Style Stories1
Bedrooms 3
Full Baths 1
Year Built 1978
Annual Tax Amount $3,999
Tax Year 2024
Lot Size 6,969 Sqft
Property Sub-Type Single Family Residence
Property Description
**Wonderful Starter Home in Ferry Street Bridge – Move-In Ready!** Single-story home, perfectly located on a quiet tree-lined street in the Cal Young and Ferry Street Bridge neighborhood. This home offers an ideal opportunity for first-time buyers or anyone looking for a cozy, low-maintenance home in a fantastic location.Three bedrooms with original hardwood floors, 1.5 bathrooms, a fireplace, indoor laundry and more! There is a 2 car attached garage with built-in storage. Spacious fenced yard with mature blueberries, shrubs and perennial flowers. Recent updates include a newer roof, as well as plumbing and electrical updates.Time to talk about the location - this is a highly desirable area, with excellent schools, parks, and walking paths just moments away. It's a five minute drive to Costco, Safeway, freeway access, Oakway Center and more! Open Sunday from 1:00 to 3:00pm. Offers due by Monday 1/13 at noon.
Location
State OR
County Lane
Area _242
Rooms
Basement Crawl Space
Interior
Interior Features Hardwood Floors, Wallto Wall Carpet
Heating Ceiling
Cooling None
Fireplaces Number 1
Fireplaces Type Wood Burning
Appliance Builtin Range, Dishwasher, Free Standing Refrigerator, Microwave
Exterior
Exterior Feature Fenced, Garden
Parking Features Attached
Garage Spaces 2.0
Roof Type Composition
Garage Yes
Building
Lot Description Level
Story 1
Foundation Concrete Perimeter
Sewer Public Sewer
Water Public Water
Level or Stories 1
Schools
Elementary Schools Willagillespie
Middle Schools Monroe
High Schools Sheldon
Others
Senior Community No
Acceptable Financing Cash, Conventional, FHA, VALoan
Listing Terms Cash, Conventional, FHA, VALoan
Read Less

GET MORE INFORMATION



