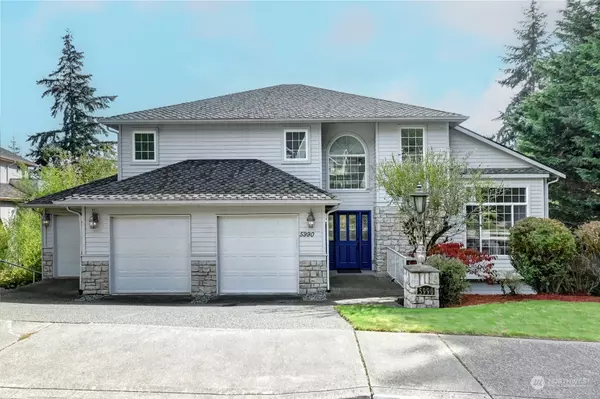Bought with Best Choice Network LLC
For more information regarding the value of a property, please contact us for a free consultation.
5990 158th AVE SE Bellevue, WA 98006
Want to know what your home might be worth? Contact us for a FREE valuation!

Our team is ready to help you sell your home for the highest possible price ASAP
Key Details
Sold Price $2,250,000
Property Type Single Family Home
Sub Type Residential
Listing Status Sold
Purchase Type For Sale
Square Footage 4,712 sqft
Price per Sqft $477
Subdivision Lakemont
MLS Listing ID 2325188
Sold Date 02/05/25
Style 18 - 2 Stories w/Bsmnt
Bedrooms 5
Full Baths 2
Half Baths 1
HOA Fees $55/ann
Year Built 1998
Annual Tax Amount $15,263
Lot Size 0.367 Acres
Lot Dimensions 15975
Property Sub-Type Residential
Property Description
Beautiful Pre-inspected 2 Story Home w/ daylight basement & separate entrance. 5 bedrms, 4 bathrooms, custom-designed Home Theatre & multiple living areas. Lovely gardened lot w/ duel ponds & peaceful waterfall. Gourmet Kitchen w/ custom cabinetry, granite countertops & Wolf Sub-Zero appliances. Spacious entertainment-sized Trex Deck. Main floor family room w/ built-in bookcases + formal Living rm & Dining rm w/ soaring ceilings. 4 bdrms upstairs incl Primary Suite w/ soaking tub, dry sauna, duel-headed shower & heated bathrm flooring. Lower-level junior-master suite w/ its own full bath, 2nd living room, den/office & Home Theatre. New interior paint & deck. Newly refinished hardwood flooring. New lower-level carpeting. New AC & Furnace.
Location
State WA
County King
Area 500 - East Side/South Of I-90
Rooms
Basement Daylight, Finished
Interior
Interior Features Bath Off Primary, Built-In Vacuum, Ceramic Tile, Double Pane/Storm Window, Dining Room, Fireplace, French Doors, Hardwood, Sauna, Security System, Sprinkler System, Vaulted Ceiling(s), Walk-In Closet(s), Walk-In Pantry, Wall to Wall Carpet, Water Heater, Wired for Generator
Flooring Ceramic Tile, Hardwood, Vinyl, Carpet
Fireplaces Number 3
Fireplaces Type Gas
Fireplace true
Appliance Dishwasher(s), Dryer(s), Disposal, Microwave(s), Refrigerator(s), Stove(s)/Range(s), Washer(s)
Exterior
Exterior Feature Brick, Wood, Wood Products
Garage Spaces 3.0
Amenities Available Cable TV, Deck, Fenced-Partially, Gas Available, High Speed Internet, Patio, Sprinkler System
View Y/N Yes
View Territorial
Roof Type Composition
Garage Yes
Building
Lot Description Curbs, Paved, Sidewalk
Story Two
Builder Name Lamar Hansen
Sewer Sewer Connected
Water Public
Architectural Style Craftsman
New Construction No
Schools
Elementary Schools Cougar Ridge Elem
Middle Schools Issaquah Mid
High Schools Issaquah High
School District Issaquah
Others
Senior Community No
Acceptable Financing Cash Out, Conventional, FHA, VA Loan
Listing Terms Cash Out, Conventional, FHA, VA Loan
Read Less

"Three Trees" icon indicates a listing provided courtesy of NWMLS.
GET MORE INFORMATION



