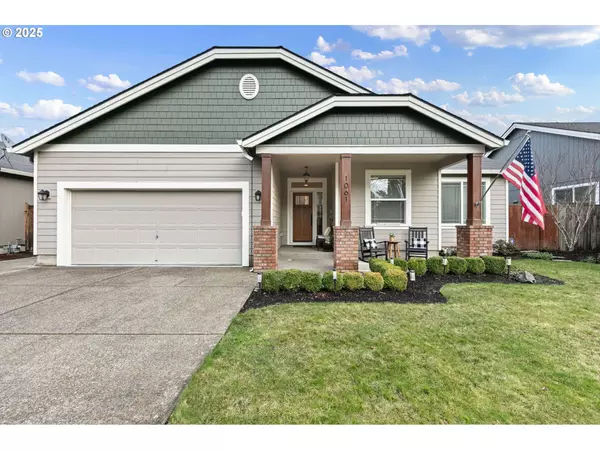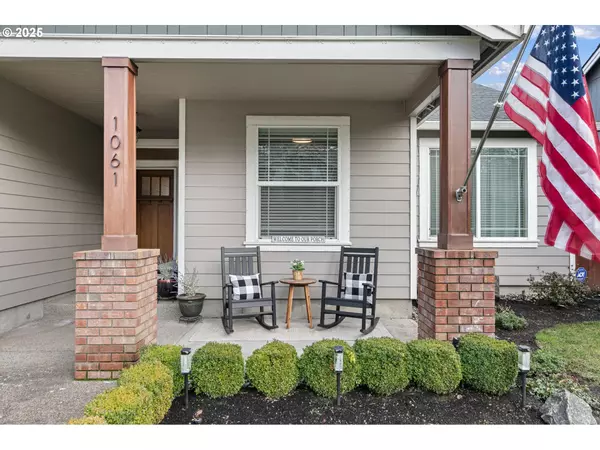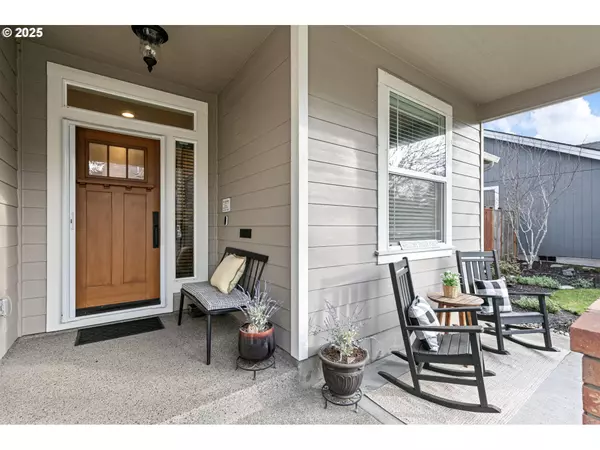Bought with RE/MAX Integrity
For more information regarding the value of a property, please contact us for a free consultation.
1061 LEOPOLD DR Eugene, OR 97402
Want to know what your home might be worth? Contact us for a FREE valuation!

Our team is ready to help you sell your home for the highest possible price ASAP
Key Details
Sold Price $530,000
Property Type Single Family Home
Sub Type Single Family Residence
Listing Status Sold
Purchase Type For Sale
Square Footage 1,830 sqft
Price per Sqft $289
MLS Listing ID 387618925
Sold Date 02/10/25
Style Stories1
Bedrooms 3
Full Baths 2
Year Built 2005
Annual Tax Amount $4,170
Tax Year 2024
Lot Size 6,098 Sqft
Property Sub-Type Single Family Residence
Property Description
Beautifully maintained and updated single level home in Royal Creek Subdivision! This one of kind property has been completely remodeled with fantastic custom finishes throughout. The luxurious kitchen boasts new quartz counters and tile backsplash, new stainless steel appliances, eating bar, coffee station area, large walk-in pantry and soft close custom cabinetry and newer Stainless Steel appliances. The great room is graced by a newly added oversized gas fireplace with thermostat remote control and beautiful hearth. Engineered hardwood floors run throughout entry kitchen, dining and great room. Generous primary suite with walk-in tile shower, new quartz counters with double sink, new fixtures and an oversized walk-in closet. All bedrooms have newer carpet. Spacious laundry room with tile floor, built-in cabinetry and large folding counter. Cozy covered front porch, oversized concrete patio in back with gazebo, water feature and storage shed. Plus recently installed Enbrighten permanent outdoor hidden Christmas lights. Close to neighborhood parks, schools and shopping. Don't miss!
Location
State OR
County Lane
Area _246
Rooms
Basement Crawl Space
Interior
Interior Features Engineered Hardwood, Garage Door Opener, High Ceilings, Quartz, Tile Floor, Wallto Wall Carpet
Heating Forced Air
Cooling Central Air
Fireplaces Number 1
Fireplaces Type Gas
Appliance Dishwasher, Disposal, Free Standing Gas Range, Gas Appliances, Island, Pantry, Plumbed For Ice Maker, Quartz, Stainless Steel Appliance
Exterior
Exterior Feature Fenced, Gazebo, Patio, Porch, Tool Shed, Water Feature, Yard
Parking Features Attached
Garage Spaces 2.0
Roof Type Composition
Accessibility MainFloorBedroomBath, OneLevel
Garage Yes
Building
Lot Description Level
Story 1
Foundation Concrete Perimeter
Sewer Public Sewer
Water Public Water
Level or Stories 1
Schools
Elementary Schools Danebo
Middle Schools Shasta
High Schools Willamette
Others
HOA Name HOA Dues $250 Annually. Attend the annual meeting at receive a $25 discount on annual dues.
Senior Community No
Acceptable Financing Cash, Conventional, FHA, VALoan
Listing Terms Cash, Conventional, FHA, VALoan
Read Less

GET MORE INFORMATION



