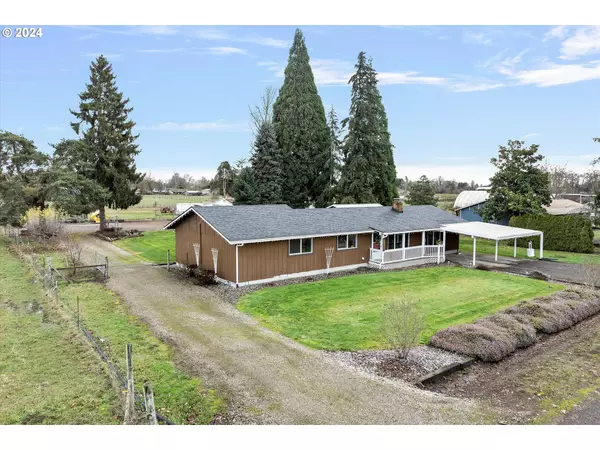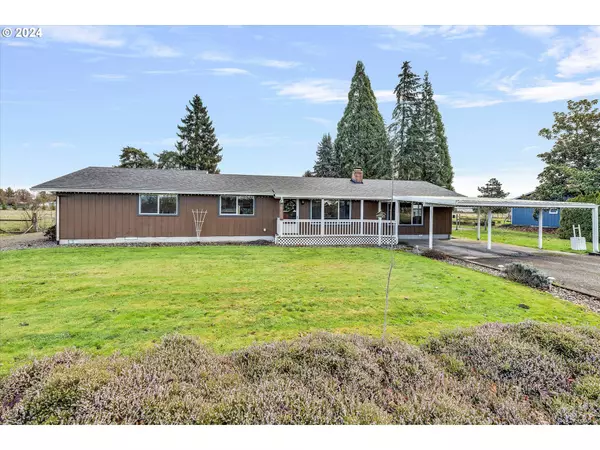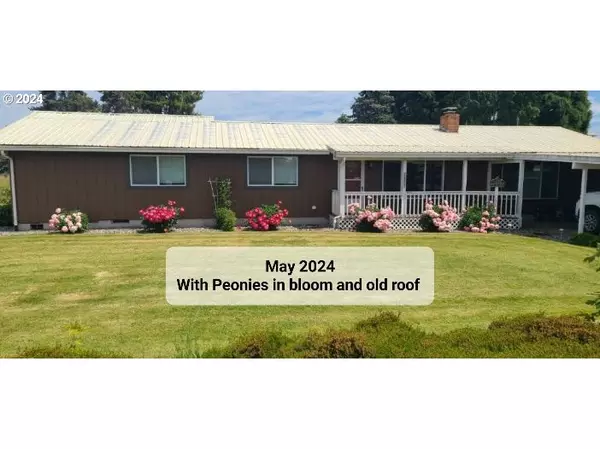Bought with eXp Realty, LLC
For more information regarding the value of a property, please contact us for a free consultation.
27200 S DAVE RD Canby, OR 97013
Want to know what your home might be worth? Contact us for a FREE valuation!

Our team is ready to help you sell your home for the highest possible price ASAP
Key Details
Sold Price $730,000
Property Type Single Family Home
Sub Type Single Family Residence
Listing Status Sold
Purchase Type For Sale
Square Footage 1,732 sqft
Price per Sqft $421
MLS Listing ID 24166324
Sold Date 02/10/25
Style Daylight Ranch
Bedrooms 3
Full Baths 2
Year Built 1971
Annual Tax Amount $4,133
Tax Year 2024
Lot Size 1.130 Acres
Property Sub-Type Single Family Residence
Property Description
This beautifully maintained, turn-key home offers the perfect blend of country living and modern convenience. Situated on a quiet road just outside of town, it provides a peaceful retreat with easy access to freeways and highways, making commuting simple. The home features 3 spacious bedrooms, 2 full bathrooms, and a master suite with a large walk-in closet. The kitchen is equipped with granite countertops, stainless steel appliances, and a generous pantry, perfect for both everyday meals and entertaining. Outside, you'll enjoy a large covered back porch with picturesque views, all fenced in, beautifully landscaped yard with mature, producing fruit trees, ideal for relaxing or outdoor gatherings. The property also includes a large shop (24x40) for hobbies, storage, or projects, along with an additional outbuilding that could be transformed into a game room, craft space, or more storage. With everything already done, this home is ready for you to move in and experience the tranquility of country living while still being close to town amenities. Don't miss out on the chance to make this peaceful retreat yours!
Location
State OR
County Clackamas
Area _146
Zoning EFU
Rooms
Basement Crawl Space
Interior
Interior Features Laminate Flooring
Heating Mini Split, Pellet Stove
Cooling Mini Split
Fireplaces Type Pellet Stove
Appliance Cooktop, Dishwasher, Free Standing Refrigerator, Granite, Island, Pantry, Stainless Steel Appliance
Exterior
Parking Features Carport
View Territorial
Roof Type Composition
Garage Yes
Building
Lot Description Level
Story 1
Sewer Septic Tank
Water Well
Level or Stories 1
Schools
Elementary Schools Ninety-One
Middle Schools Ninety-One
High Schools Canby
Others
Senior Community No
Acceptable Financing Cash, Conventional, FHA
Listing Terms Cash, Conventional, FHA
Read Less

GET MORE INFORMATION



