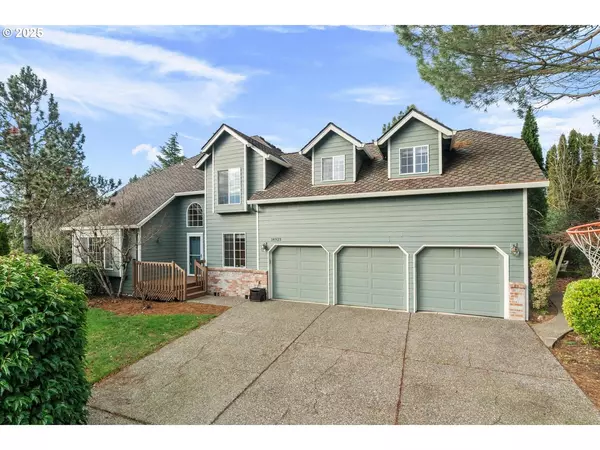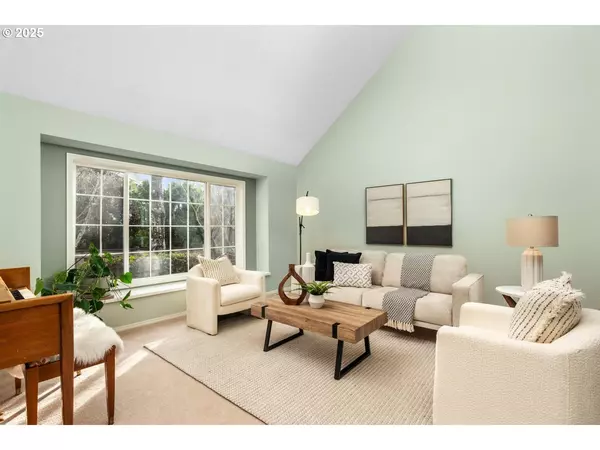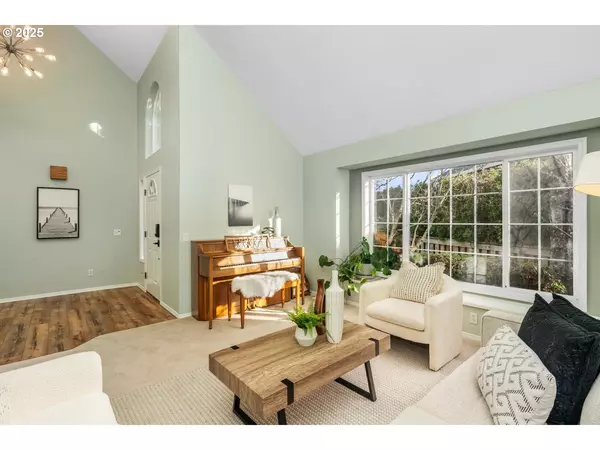Bought with Opt
For more information regarding the value of a property, please contact us for a free consultation.
14923 NW CHANNA DR Portland, OR 97229
Want to know what your home might be worth? Contact us for a FREE valuation!

Our team is ready to help you sell your home for the highest possible price ASAP
Key Details
Sold Price $847,000
Property Type Single Family Home
Sub Type Single Family Residence
Listing Status Sold
Purchase Type For Sale
Square Footage 2,608 sqft
Price per Sqft $324
Subdivision Parc Bethany
MLS Listing ID 24427823
Sold Date 02/11/25
Style Stories2, Traditional
Bedrooms 4
Full Baths 2
Condo Fees $400
HOA Fees $33/ann
Year Built 1992
Annual Tax Amount $9,041
Tax Year 2024
Lot Size 9,147 Sqft
Property Sub-Type Single Family Residence
Property Description
Tucked away at the end of a cul-de-sac in desirable Parc Bethany. Beautifully updated kitchen, family and powder rooms in 2022 featuring quartz counters, luxury vinyl plank flooring, induction cooktop, stainless LG Signature and Bosch appliances, extensive built-ins and wood burning fireplace. Soaring two-story ceilings in entry and living room. Comfortable primary suite with walk-in closet, double sinks and jetted tub. Main floor office and spacious upstairs bonus room, both with closets, offer flexibility to use as additional bedrooms. Roomy 3 car garage. Level, private yard with two patios. Extremely desirable schools, including Jacob Wismer elementary, Stoller middle school and Sunset high school. Easy walk to restaurants, coffee, shops and public library at Bethany Village.
Location
State OR
County Washington
Area _149
Rooms
Basement Crawl Space
Interior
Interior Features Ceiling Fan, High Ceilings, Jetted Tub, Laundry, Luxury Vinyl Plank, Quartz, Vaulted Ceiling, Wallto Wall Carpet
Heating Forced Air
Cooling Central Air
Fireplaces Number 1
Fireplaces Type Wood Burning
Appliance Convection Oven, Dishwasher, Double Oven, Induction Cooktop, Microwave, Quartz, Stainless Steel Appliance
Exterior
Exterior Feature Fenced, Patio, Sprinkler, Yard
Parking Features Attached
Garage Spaces 3.0
Roof Type Composition
Accessibility NaturalLighting, UtilityRoomOnMain
Garage Yes
Building
Lot Description Cul_de_sac, Level, Private
Story 2
Foundation Concrete Perimeter
Sewer Public Sewer
Water Public Water
Level or Stories 2
Schools
Elementary Schools Jacob Wismer
Middle Schools Stoller
High Schools Sunset
Others
Acceptable Financing Cash, Conventional, VALoan
Listing Terms Cash, Conventional, VALoan
Read Less

GET MORE INFORMATION



