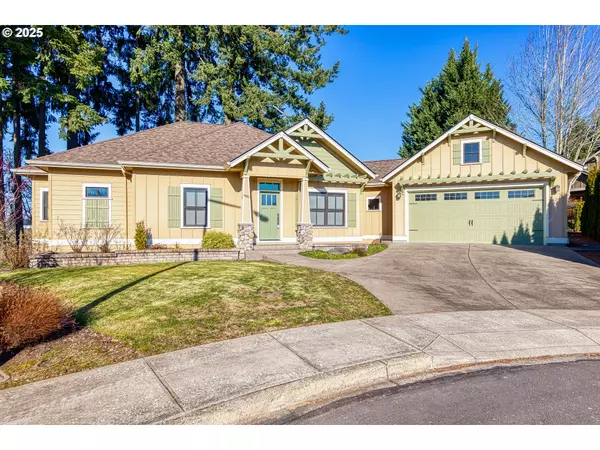Bought with Oregon First
For more information regarding the value of a property, please contact us for a free consultation.
3190 NE BECKY CT Mc Minnville, OR 97128
Want to know what your home might be worth? Contact us for a FREE valuation!

Our team is ready to help you sell your home for the highest possible price ASAP
Key Details
Sold Price $610,000
Property Type Single Family Home
Sub Type Single Family Residence
Listing Status Sold
Purchase Type For Sale
Square Footage 1,630 sqft
Price per Sqft $374
MLS Listing ID 583568178
Sold Date 02/13/25
Style Stories1
Bedrooms 3
Full Baths 2
Year Built 2015
Annual Tax Amount $5,910
Tax Year 2024
Lot Size 9,147 Sqft
Property Sub-Type Single Family Residence
Property Description
Move-in ready one level bursting with pride of ownership. This home features a sundrenched, airy and open floorplan with soaring vaults. The well-equipped kitchen features designer finishes including custom butcher block countertops, a farm-style sink, stainless steel appliances and classic white cabinetry. The vaulted family room has a cozy gas fireplace with an impressive hearth, and overlooks the peaceful grounds and landscape beyond. Windows frame the spacious primary retreat and provide a serene, natural backdrop. Coffered ceilings, built-in speakers, a large walk-in closet, and a private ADA bathroom with heated floors and custom-tiled shower are sure to delight. Two additional bedrooms (or one plus office) round out this exceptional floorplan. A large mud space with washer, dryer, sink and bench seat lead to the oversized garage. A large crawlspace with exterior door provides plenty of storage. Outside, you'll find a large, partly covered deck with gas hookup and included BBQ - perfect for grilling, dining and relaxing rain or shine. The fully fenced backyard has a large lawn, mature landscaping and a very private feel. Additional storage above garage could be additional living space. Plans available.
Location
State OR
County Yamhill
Area _156
Rooms
Basement Crawl Space
Interior
Interior Features Garage Door Opener, Hardwood Floors, Heated Tile Floor, High Ceilings, Laundry, Soaking Tub, Sound System, Vaulted Ceiling, Wainscoting, Wallto Wall Carpet, Washer Dryer
Heating Forced Air
Cooling Central Air
Fireplaces Number 1
Fireplaces Type Gas
Appliance Butlers Pantry, Dishwasher, Disposal, Free Standing Gas Range, Free Standing Refrigerator, Microwave, Pantry, Stainless Steel Appliance
Exterior
Exterior Feature Fenced, Gas Hookup, Porch, Yard
Parking Features Oversized
Garage Spaces 2.0
View Territorial, Trees Woods
Roof Type Composition
Accessibility BuiltinLighting, GarageonMain, GroundLevel, NaturalLighting, OneLevel, Parking, WalkinShower
Garage Yes
Building
Lot Description Cul_de_sac, Gentle Sloping, Level
Story 1
Sewer Public Sewer
Water Public Water
Level or Stories 1
Schools
Elementary Schools Grandhaven
Middle Schools Patton
High Schools Mcminnville
Others
Senior Community No
Acceptable Financing Conventional, FHA, VALoan
Listing Terms Conventional, FHA, VALoan
Read Less

GET MORE INFORMATION



