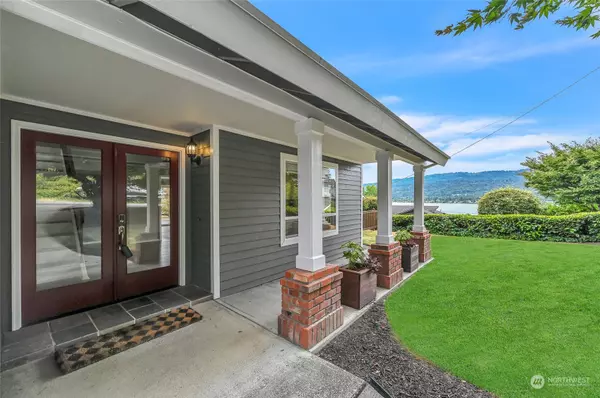Bought with Realogics Sotheby's Int'l Rlty
For more information regarding the value of a property, please contact us for a free consultation.
3028 197th AVE SE Sammamish, WA 98075
Want to know what your home might be worth? Contact us for a FREE valuation!

Our team is ready to help you sell your home for the highest possible price ASAP
Key Details
Sold Price $1,615,000
Property Type Single Family Home
Sub Type Residential
Listing Status Sold
Purchase Type For Sale
Square Footage 2,010 sqft
Price per Sqft $803
Subdivision Sammamish
MLS Listing ID 2319181
Sold Date 02/14/25
Style 12 - 2 Story
Bedrooms 4
Full Baths 1
HOA Fees $110/mo
Year Built 1968
Annual Tax Amount $11,449
Lot Size 9,933 Sqft
Property Sub-Type Residential
Property Description
Discover the sought-after Waverly Hills home, boasting breathtaking views of Lake Sammamish. Delight in the community beach year-round, complete with lake access, dock, boat launch, swimming area, and BBQ facilities. This multi-generational property features a spacious main-floor bedroom with an en-suite bath, plus three additional bedrooms upstairs. Begin your mornings in the formal living room, savoring coffee by the fireplace, surrounded by warm wood floors and picturesque lake vistas. The kitchen and family room create a welcoming space with stainless steel appliances and a cooking island with seating. The primary suite offers stunning views, an expansive walk-in closet, and a private deck w/retractable awning. Located in Issaquah SD.
Location
State WA
County King
Area 540 - East Of Lake Sammamish
Rooms
Basement None
Main Level Bedrooms 1
Interior
Interior Features Bath Off Primary, Ceiling Fan(s), Ceramic Tile, Double Pane/Storm Window, Dining Room, Fireplace, Hardwood, High Tech Cabling, Sprinkler System, Walk-In Closet(s)
Flooring Ceramic Tile, Engineered Hardwood, Hardwood
Fireplaces Number 1
Fireplaces Type Wood Burning
Fireplace true
Appliance Dishwasher(s), Dryer(s), Disposal, Microwave(s), Refrigerator(s), Stove(s)/Range(s), Washer(s)
Exterior
Exterior Feature Brick, Wood
Garage Spaces 2.0
Community Features Boat Launch, CCRs, Playground
Amenities Available Cable TV, Deck, Fenced-Partially, Gas Available, High Speed Internet, Patio, RV Parking, Sprinkler System
View Y/N Yes
View Lake, Mountain(s), Territorial
Roof Type Composition
Garage Yes
Building
Lot Description Cul-De-Sac, Dead End Street, Paved
Story Two
Sewer Sewer Connected
Water Public
Architectural Style Northwest Contemporary
New Construction No
Schools
Elementary Schools Creekside Elem
Middle Schools Pine Lake Mid
High Schools Skyline High
School District Issaquah
Others
Senior Community No
Acceptable Financing Cash Out, Conventional
Listing Terms Cash Out, Conventional
Read Less

"Three Trees" icon indicates a listing provided courtesy of NWMLS.
GET MORE INFORMATION



