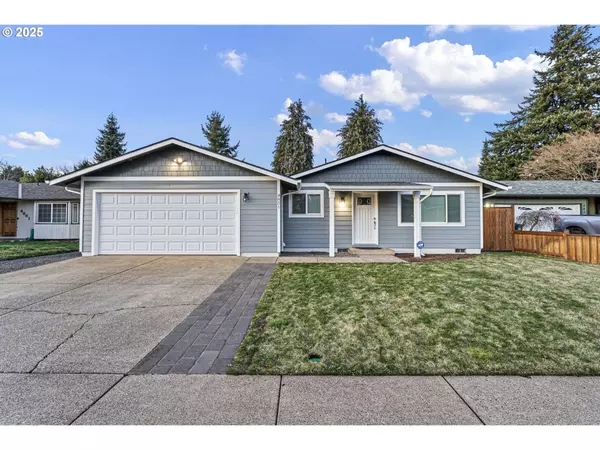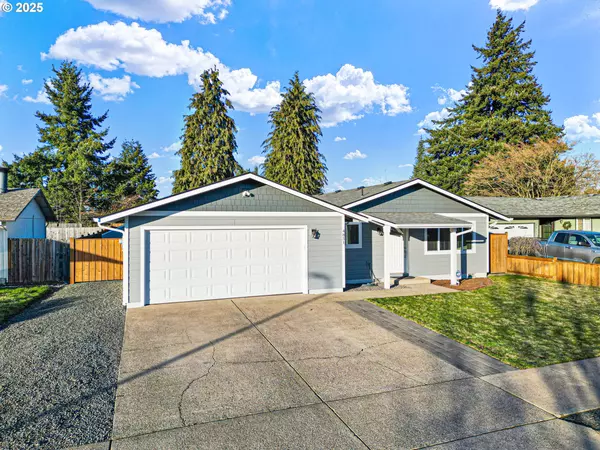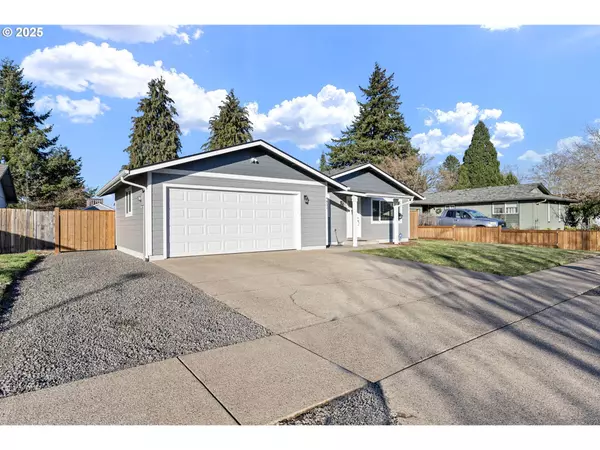Bought with Triple Oaks Realty LLC
For more information regarding the value of a property, please contact us for a free consultation.
4851 AVALON ST Eugene, OR 97402
Want to know what your home might be worth? Contact us for a FREE valuation!

Our team is ready to help you sell your home for the highest possible price ASAP
Key Details
Sold Price $415,000
Property Type Single Family Home
Sub Type Single Family Residence
Listing Status Sold
Purchase Type For Sale
Square Footage 1,040 sqft
Price per Sqft $399
MLS Listing ID 626178570
Sold Date 02/14/25
Style Stories1, Contemporary
Bedrooms 3
Full Baths 1
Year Built 1977
Annual Tax Amount $2,750
Tax Year 2024
Lot Size 6,969 Sqft
Property Sub-Type Single Family Residence
Property Description
Come see this beautiful home that has been meticulously and tastefully remodeled with over $130,000 in upgrades and improvements. Upon arrival you will not believe this home isn't brand new! With a great floor plan and an open concept in the main living area, this home is light and bright and feels much larger than 1040 square feet! The kitchen includes quartz and granite counters with an eat up bar and black stainless steel appliances including a convection oven, soft closing drawers/cupboards and a great use of space. The backyard has beautiful cedar fencing, redone in 2021, which provides great privacy. The patio has ample space for entertaining while the yard has plenty of space to play with an 8x12 outbuilding to store all your yard and gardening needs. Located at the back of the neighborhood on a quiet street. This home is solid! Complimentary professional cleaning being offered to our buyers.No HOAs. Only several blocks from the elementary school and the dog park. Open Houses Friday 1/24 4:00-6:00pm, Saturday 1/25 12:00-4:00pm and Sunday 1/26 2:00-4:00pm.
Location
State OR
County Lane
Area _246
Zoning R-1
Rooms
Basement Crawl Space
Interior
Interior Features Garage Door Opener, Granite, High Speed Internet, Luxury Vinyl Plank, Quartz, Tile Floor, Wallto Wall Carpet
Heating Forced Air, Heat Pump
Cooling Heat Pump
Appliance Convection Oven, Disposal, Free Standing Range, Free Standing Refrigerator, Granite, Induction Cooktop, Microwave, Plumbed For Ice Maker, Quartz
Exterior
Exterior Feature Fenced, Outbuilding, Patio, Porch, R V Boat Storage, Yard
Parking Features Attached
Garage Spaces 2.0
Roof Type Composition
Accessibility BuiltinLighting, MinimalSteps, OneLevel, Parking
Garage Yes
Building
Lot Description Level
Story 1
Foundation Concrete Perimeter
Sewer Public Sewer
Water Public Water
Level or Stories 1
Schools
Elementary Schools Danebo
Middle Schools Shasta
High Schools Willamette
Others
Senior Community No
Acceptable Financing Cash, Conventional, FHA, VALoan
Listing Terms Cash, Conventional, FHA, VALoan
Read Less

GET MORE INFORMATION



