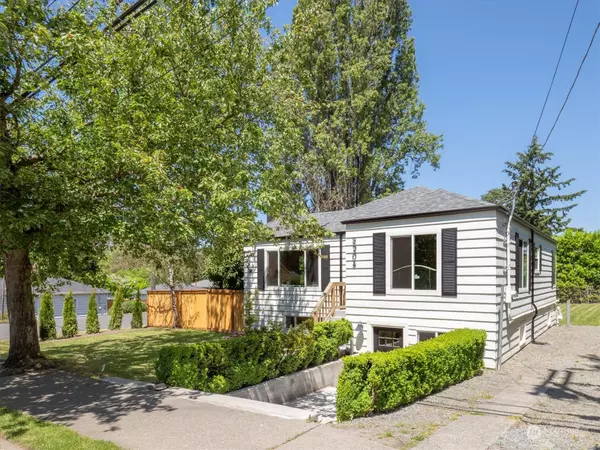Bought with The Foundation Group LLC
For more information regarding the value of a property, please contact us for a free consultation.
2206 S 128th ST Burien, WA 98168
Want to know what your home might be worth? Contact us for a FREE valuation!

Our team is ready to help you sell your home for the highest possible price ASAP
Key Details
Sold Price $702,000
Property Type Single Family Home
Sub Type Residential
Listing Status Sold
Purchase Type For Sale
Square Footage 2,360 sqft
Price per Sqft $297
Subdivision Boulevard Park
MLS Listing ID 2279915
Sold Date 02/19/25
Style 16 - 1 Story w/Bsmnt.
Bedrooms 3
Full Baths 1
Year Built 1946
Annual Tax Amount $5,119
Lot Size 8,033 Sqft
Lot Dimensions 119' x 67'
Property Sub-Type Residential
Property Description
This beautifully remodeled and fully permitted home features comfort with a thoughtful design. The inviting layout includes an open-plan and three bedrooms and two bathrooms. Large windows fill the living space with natural light. The kitchen boasts new stainless steel appliances, quartz countertops, and soft-close cabinets. Updated bathrooms, new flooring, and fresh paint throughout. Two wood-burning fireplaces. Potential additional dwelling unit (ADU) on lower level with interior and exterior entrances. Great for rental income, multi-generational living, or add'l living space. Detached two-car garage and large corner lot offers *so much* potential...DADU/additional unit/income. Tons of parking (RV) and close to everything!
Location
State WA
County King
Area 130 - Burien/Normandy Park
Rooms
Basement Finished
Main Level Bedrooms 2
Interior
Interior Features Second Kitchen, Bath Off Primary, Ceiling Fan(s), Dining Room, Fireplace, Triple Pane Windows, Wall to Wall Carpet, Water Heater, Wet Bar
Flooring Vinyl Plank, Carpet
Fireplaces Number 2
Fireplaces Type Wood Burning
Fireplace true
Appliance Dishwasher(s), Dryer(s), Disposal, Refrigerator(s), Stove(s)/Range(s), Washer(s)
Exterior
Exterior Feature Wood
Garage Spaces 2.0
Amenities Available Cable TV, Fenced-Partially, Gas Available, High Speed Internet, RV Parking
View Y/N Yes
View Territorial
Roof Type Composition
Garage Yes
Building
Lot Description Corner Lot, Curbs, Paved, Sidewalk
Story One
Sewer Sewer Connected
Water Public
New Construction No
Schools
Elementary Schools Hilltop Elem
Middle Schools Glacier Middle School
High Schools Highline High
School District Highline
Others
Senior Community No
Acceptable Financing Cash Out, Conventional, FHA, VA Loan
Listing Terms Cash Out, Conventional, FHA, VA Loan
Read Less

"Three Trees" icon indicates a listing provided courtesy of NWMLS.
GET MORE INFORMATION



