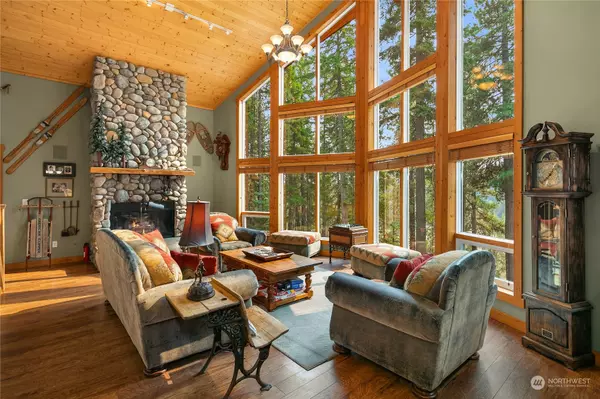Bought with KW Mountains to Sound Realty
For more information regarding the value of a property, please contact us for a free consultation.
1020 Sandy Ridge RD Cle Elum, WA 98922
Want to know what your home might be worth? Contact us for a FREE valuation!

Our team is ready to help you sell your home for the highest possible price ASAP
Key Details
Sold Price $850,000
Property Type Single Family Home
Sub Type Residential
Listing Status Sold
Purchase Type For Sale
Square Footage 2,979 sqft
Price per Sqft $285
Subdivision Teanaway
MLS Listing ID 2298744
Sold Date 02/20/25
Style 17 - 1 1/2 Stry w/Bsmt
Bedrooms 3
Full Baths 1
Half Baths 1
HOA Fees $29/ann
Year Built 2007
Annual Tax Amount $3,887
Lot Size 1.560 Acres
Lot Dimensions 200 x 348
Property Sub-Type Residential
Property Description
Welcome to this stunning home located in the Teanaway Valley! This recreational getaway is situated on 1.56 acres, which includes the adjacent vacant lot. Featuring 3 bed, 2 baths & additional sleeping loft, the home is thoughtfully designed for both comfort & entertaining guests. The daylight basement is ready for enjoyment, equipped with pinball, air hockey & ping pong for endless fun. This meticulously maintained home is available with all furnishings, as well as all items the detached 2-car garage and shop. The package includes a jeep, snowmobiles, ATV, and everything needed in the home for a vacation residence. Roads are maintained by the HOA providing year round enjoyment and recreation!
Location
State WA
County Kittitas
Area 948 - Upper Kittitas County
Rooms
Basement Partially Finished
Main Level Bedrooms 2
Interior
Interior Features Bath Off Primary, Ceiling Fan(s), Double Pane/Storm Window, Dining Room, Fireplace, Laminate Hardwood, Loft, Vaulted Ceiling(s), Walk-In Closet(s), Wall to Wall Carpet, Water Heater, Wired for Generator
Flooring Laminate, Stone, Carpet
Fireplaces Number 1
Fireplaces Type Wood Burning
Fireplace true
Appliance Dishwasher(s), Dryer(s), Microwave(s), Refrigerator(s), Stove(s)/Range(s), Washer(s)
Exterior
Exterior Feature Wood Products
Garage Spaces 2.0
Amenities Available Deck, High Speed Internet, Propane
View Y/N Yes
View Territorial
Roof Type Metal
Garage Yes
Building
Lot Description Adjacent to Public Land, Dirt Road
Story OneAndOneHalf
Builder Name Viceroy Homes Canada
Sewer Septic Tank
Water Individual Well
New Construction No
Schools
Elementary Schools Cle Elum Roslyn Elem
Middle Schools Walter Strom Jnr
High Schools Cle Elum Roslyn High
School District Cle Elum-Roslyn
Others
Senior Community No
Acceptable Financing Cash Out, Conventional
Listing Terms Cash Out, Conventional
Read Less

"Three Trees" icon indicates a listing provided courtesy of NWMLS.
GET MORE INFORMATION



