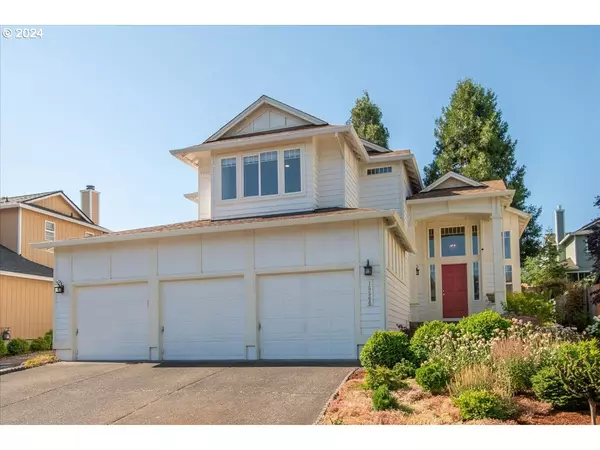Bought with Oregon First
For more information regarding the value of a property, please contact us for a free consultation.
15560 NW ENERGIA ST Portland, OR 97229
Want to know what your home might be worth? Contact us for a FREE valuation!

Our team is ready to help you sell your home for the highest possible price ASAP
Key Details
Sold Price $710,000
Property Type Single Family Home
Sub Type Single Family Residence
Listing Status Sold
Purchase Type For Sale
Square Footage 2,258 sqft
Price per Sqft $314
Subdivision Bethany Meadows
MLS Listing ID 24262231
Sold Date 02/14/25
Style Stories2, Traditional
Bedrooms 4
Full Baths 3
Year Built 1997
Annual Tax Amount $5,746
Tax Year 2023
Lot Size 5,662 Sqft
Property Sub-Type Single Family Residence
Property Description
This stunning North Facing single-family residence in the highly sought-after Bethany neighborhood of Washington County offers the perfect blend of elegance and comfort. Situated in the picturesque Bethany neighborhood, known for its family-friendly atmosphere and top-rated schools (Sato, Stoller & Westview). Brazilian Cherry Hardwood floors on the main. Vaulted Ceilings that enhance the sense of space and light throughout the home. Seamless flow between the living, dining, and kitchen areas, perfect for entertaining and family gatherings. With 4 Bedrooms, 3 Full Baths it is ideal for family living, includes a convenient bedroom and full bathroom downstairs, Enjoy the beautifully landscaped backyard, perfect for outdoor dining and relaxation. Easy access to US 26 and Bethany Village shopping, providing a variety of shopping, dining, and recreational options. New Roof in 2020. Brand new furnace, AC, water heater & Carpet.
Location
State OR
County Washington
Area _149
Zoning R-6
Rooms
Basement Crawl Space
Interior
Interior Features Garage Door Opener, Granite, Hardwood Floors, High Ceilings, High Speed Internet, Laundry, Soaking Tub, Sprinkler, Tile Floor, Vaulted Ceiling, Wallto Wall Carpet, Washer Dryer, Wood Floors
Heating Forced Air
Cooling Central Air
Fireplaces Number 1
Fireplaces Type Gas, Insert
Appliance Builtin Oven, Builtin Range, Dishwasher, Disposal, E N E R G Y S T A R Qualified Appliances, Free Standing Refrigerator, Gas Appliances, Granite, Island, Microwave, Pantry, Stainless Steel Appliance
Exterior
Exterior Feature Covered Deck, Fenced, Garden, Sprinkler, Yard
Parking Features Attached
Garage Spaces 3.0
Roof Type Composition
Accessibility AccessibleHallway, GarageonMain, MainFloorBedroomBath, MinimalSteps, UtilityRoomOnMain, WalkinShower
Garage Yes
Building
Lot Description Level
Story 2
Foundation Concrete Perimeter
Sewer Public Sewer
Water Public Water
Level or Stories 2
Schools
Elementary Schools Sato
Middle Schools Stoller
High Schools Westview
Others
Senior Community No
Acceptable Financing Cash, Conventional, FHA, VALoan
Listing Terms Cash, Conventional, FHA, VALoan
Read Less

GET MORE INFORMATION



