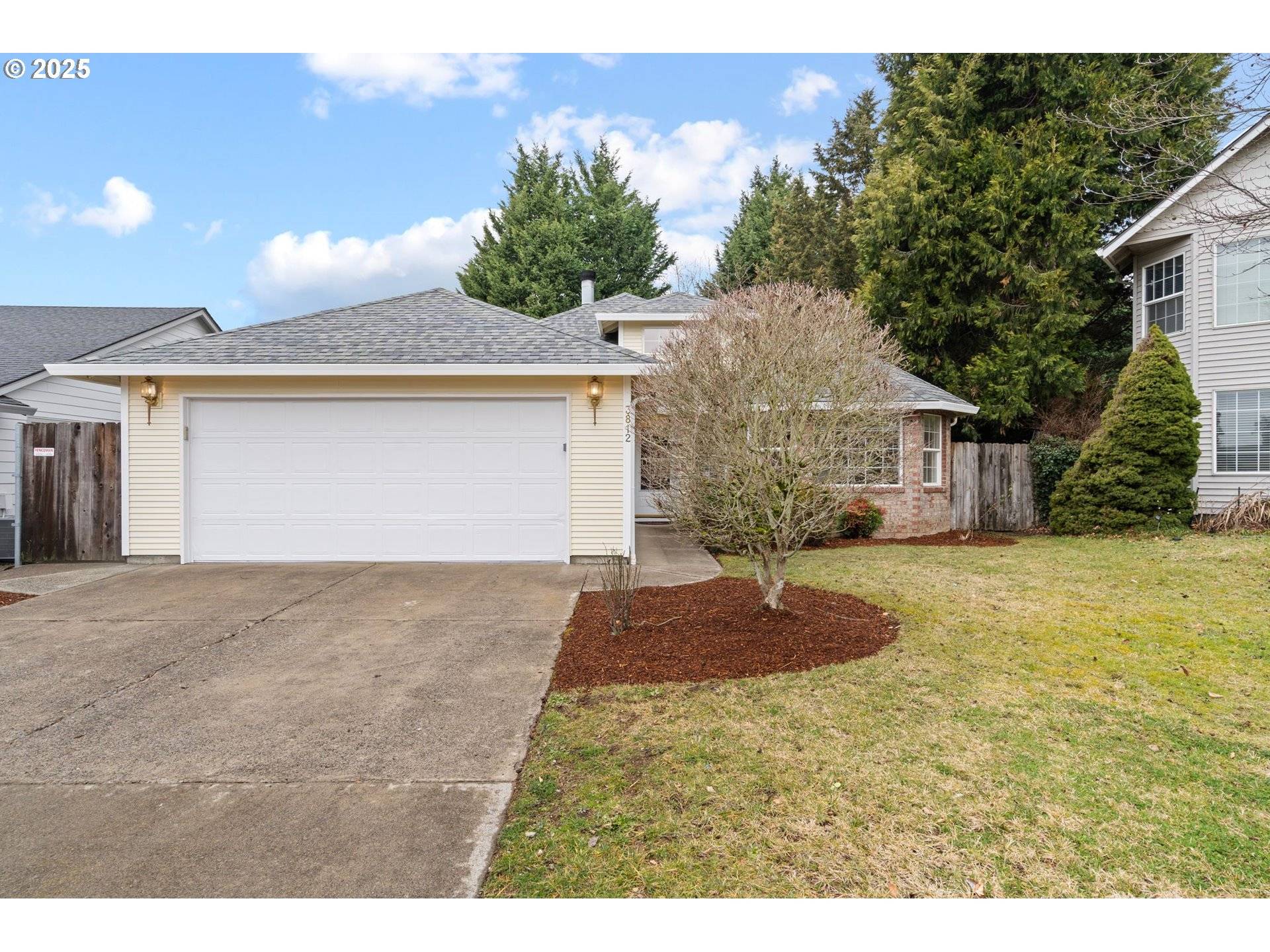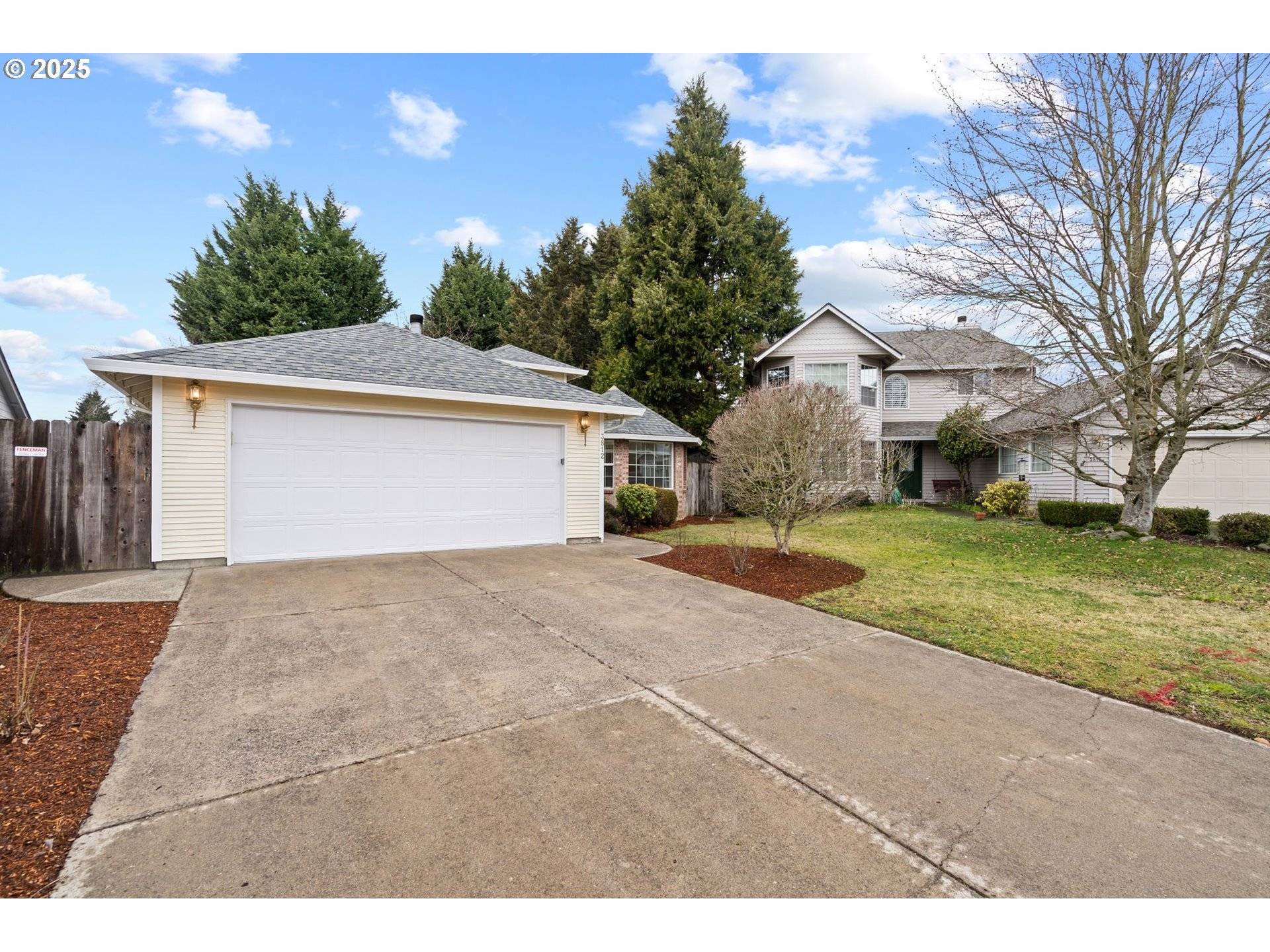Bought with Realty One Group Prestige
For more information regarding the value of a property, please contact us for a free consultation.
3812 NE 41ST CT Vancouver, WA 98661
Want to know what your home might be worth? Contact us for a FREE valuation!

Our team is ready to help you sell your home for the highest possible price ASAP
Key Details
Sold Price $485,000
Property Type Single Family Home
Sub Type Single Family Residence
Listing Status Sold
Purchase Type For Sale
Square Footage 1,671 sqft
Price per Sqft $290
Subdivision Minnehaha
MLS Listing ID 259062494
Sold Date 03/19/25
Style Stories1, Ranch
Bedrooms 3
Full Baths 2
Year Built 1994
Annual Tax Amount $4,242
Tax Year 2024
Lot Size 9,147 Sqft
Property Sub-Type Single Family Residence
Property Description
Beautifully Maintained 1-level Ranch-style home in the desirable Minnehaha neighborhood. This House Features 3 Large bedrooms, one being a Primary Suite (Large walk-in closet, Soaking tub, Double Sinks, and & walk-in shower). Hardwood Floors at the entrance, Designated Laundry Room w/Utility sink, Extra Closets, Plenty of windows for lots of natural light, Vaulted ceilings, Skylights, and an open floorplan design. Enjoy the Gas appliances throughout (Range, FirePlace, & Furnace). Beautiful kitchen & Island with views of the backyard. The exterior features a large covered patio for rainy days & a separate porch for hot summer days! Large Lot sitting at 9,580+ SQFT with Low-maintenance landscaping & automatic Irrigation. Only 6 Min away from Downtown Vancouver & 12 minutes to PDX International Airport!
Location
State WA
County Clark
Area _15
Rooms
Basement Crawl Space
Interior
Interior Features Hardwood Floors, High Ceilings, High Speed Internet, Laundry, Skylight, Soaking Tub, Vaulted Ceiling, Wallto Wall Carpet, Washer Dryer
Heating Forced Air
Fireplaces Number 1
Fireplaces Type Gas
Appliance Dishwasher, Free Standing Gas Range, Free Standing Refrigerator, Microwave, Range Hood
Exterior
Exterior Feature Covered Arena, Covered Patio, Fenced, Porch, Sprinkler, Yard
Parking Features Attached, Oversized
Garage Spaces 2.0
Roof Type Composition,Shingle
Accessibility GarageonMain, MainFloorBedroomBath, MinimalSteps, OneLevel, UtilityRoomOnMain, WalkinShower
Garage Yes
Building
Lot Description Cul_de_sac, Level
Story 1
Foundation Concrete Perimeter
Sewer Public Sewer
Water Public Water
Level or Stories 1
Schools
Elementary Schools Truman
Middle Schools Gaiser
High Schools Fort Vancouver
Others
Senior Community No
Acceptable Financing Cash, Conventional, FHA, VALoan
Listing Terms Cash, Conventional, FHA, VALoan
Read Less

GET MORE INFORMATION



